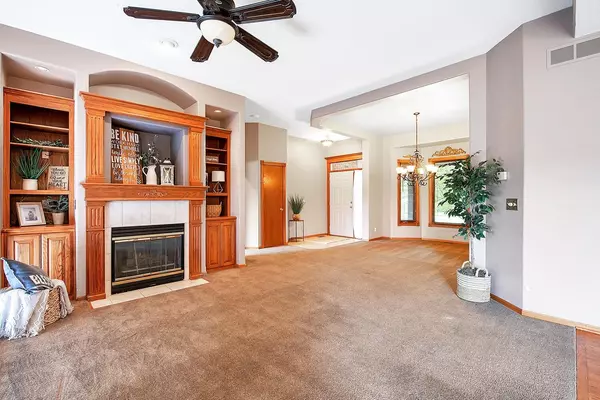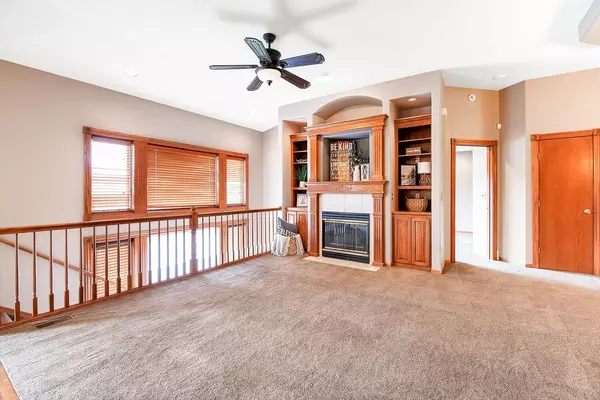$325,000
$307,900
5.6%For more information regarding the value of a property, please contact us for a free consultation.
4 Beds
3 Baths
2,732 SqFt
SOLD DATE : 06/21/2024
Key Details
Sold Price $325,000
Property Type Single Family Home
Sub Type Single Family Onsite Built
Listing Status Sold
Purchase Type For Sale
Square Footage 2,732 sqft
Price per Sqft $118
Subdivision Tara Falls
MLS Listing ID SCK640059
Sold Date 06/21/24
Style Ranch
Bedrooms 4
Full Baths 3
HOA Fees $39
Total Fin. Sqft 2732
Originating Board sckansas
Year Built 1999
Annual Tax Amount $3,687
Tax Year 2023
Lot Size 9,583 Sqft
Acres 0.22
Lot Dimensions 9746
Property Description
You know what they say: "Location, Location, Location".....and you are going to love this LOCATION. Property sits on a cul de sac lot, backs to a beautiful pond with fountain, tons of mature trees and a picturesque view from the back deck. Walking into this home you will fall in love with the open and inviting floorplan featuring a wall of windows, ~flooding this home with natural light~. At the entry, First to greet you is a formal dining room or sitting area, then the living room with a cozy fireplace and bookcases. ~~The Kitchen "The Heart of the Home" features granite countertops, huge eating bar, all appliances stay and opens to a wonderful breakfast nook. This split bedroom plan offers a Spacious Master Suite with wonderful 5 piece master bath and walk in closet.....AND of course a relaxing view of the pond. On the other side of the home there are 2 bedrooms, a guest bathroom and a good sized laundry/drop zone room. Now Heading downstairs you will enjoy this mid-level walk out basement with view-out windows allowing for natural light in the basement. HUGE family/rec room space, and the 4th bedroom is AHHHHHMAZING with a oversized walk in closet. A 3rd full bathroom is downstairs and a HUGE Storage space for "all the extras". 3 car attached garage with extra storage above 3rd car, full wrought iron fence back yard, sprinkler system and JUST a WONDERFUL, PEACEFUL Setting that you will enjoy *morning, *noon and *night!!! Make this house your Home TODAY.
Location
State KS
County Sedgwick
Direction From Harry and 127th, head west on Harry, Turn left (heading south) on Michelle St. follow around to Michelle Ct.
Rooms
Basement Finished
Kitchen Eating Bar, Granite Counters
Interior
Interior Features Ceiling Fan(s), Walk-In Closet(s), Vaulted Ceiling, All Window Coverings
Heating Forced Air
Cooling Central Air
Fireplaces Type One
Fireplace Yes
Appliance Dishwasher, Disposal, Refrigerator, Range/Oven
Heat Source Forced Air
Laundry Main Floor, Separate Room
Exterior
Parking Features Attached
Garage Spaces 3.0
Utilities Available Public
View Y/N Yes
Roof Type Composition
Street Surface Paved Road
Building
Lot Description Pond/Lake, Standard
Foundation Full, Walk Out Mid-Level, View Out
Architectural Style Ranch
Level or Stories One
Schools
Elementary Schools Christa Mcauliffe
Middle Schools Christa Mcauliffe Academy K-8
High Schools Southeast
School District Wichita School District (Usd 259)
Others
HOA Fee Include Gen. Upkeep for Common Ar
Monthly Total Fees $39
Read Less Info
Want to know what your home might be worth? Contact us for a FREE valuation!

Our team is ready to help you sell your home for the highest possible price ASAP
Realtor/ Administrative Associate | License ID: 00217875
+1(316) 518-9614 | kim@pinnacleict.com






