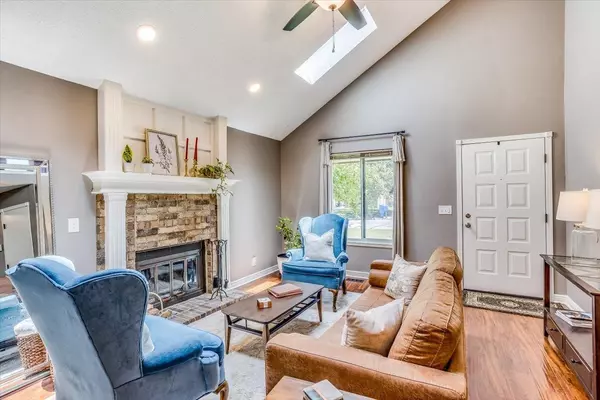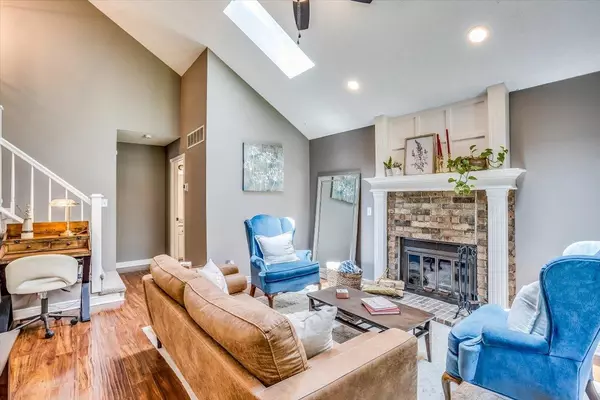$257,000
$249,900
2.8%For more information regarding the value of a property, please contact us for a free consultation.
3 Beds
4 Baths
2,041 SqFt
SOLD DATE : 07/08/2024
Key Details
Sold Price $257,000
Property Type Single Family Home
Sub Type Single Family Onsite Built
Listing Status Sold
Purchase Type For Sale
Square Footage 2,041 sqft
Price per Sqft $125
Subdivision Cottonwood Village
MLS Listing ID SCK640122
Sold Date 07/08/24
Style Traditional
Bedrooms 3
Full Baths 3
Half Baths 1
Total Fin. Sqft 2041
Originating Board sckansas
Year Built 1986
Annual Tax Amount $2,626
Tax Year 2023
Lot Size 8,712 Sqft
Acres 0.2
Lot Dimensions 8977
Property Description
Welcome to this well-maintained gem located in the heart of NE Wichita. This beautiful home features three spacious bedrooms and three and a half bathrooms, offering ample space and comfort for your family. Upon entering, you'll be greeted by soaring vaulted ceilings that create an open and airy ambiance. The large owner's en-suite is a true retreat, providing a private sanctuary with its own luxurious bathroom. The finished basement is a versatile space, complete with a large non-conforming room that can serve as an additional bedroom or office, a full bathroom, and a generous rec/family room. Whether you're looking for a place to entertain guests or a cozy area for family activities, this basement has it all. Additionally, you have the convenience of both main floor and basement laundry options. Step outside to your own private oasis. The fenced yard is perfect for kids and pets to play safely, and the sprinkler system ensures lush, green grass year-round. Enjoy outdoor gatherings on the covered deck, ideal for barbecues and relaxing evenings. Location is key, and this home doesn't disappoint. It's conveniently situated near shopping centers, the reputable Gammon Elementary School, and the local YMCA, providing easy access to education, fitness, and all your daily needs. Don't miss the opportunity to make this fantastic house your home!
Location
State KS
County Sedgwick
Direction North on Rock Road to 32nd St. N, go west on 32nd to Governeour, left to home.
Rooms
Basement Finished
Kitchen Electric Hookup, Granite Counters
Interior
Interior Features Ceiling Fan(s), Walk-In Closet(s), Skylight(s), Vaulted Ceiling, All Window Coverings, Wood Laminate Floors
Heating Forced Air, Gas
Cooling Central Air, Electric
Fireplaces Type One, Living Room
Fireplace Yes
Appliance Dishwasher, Disposal, Microwave, Refrigerator, Range/Oven, Washer, Dryer
Heat Source Forced Air, Gas
Laundry In Basement, Main Floor, 220 equipment
Exterior
Parking Features Attached, Opener
Garage Spaces 2.0
Utilities Available Sewer Available, Gas, Public
View Y/N Yes
Roof Type Composition
Street Surface Paved Road
Building
Lot Description Standard
Foundation Full, Day Light
Architectural Style Traditional
Level or Stories One and One Half
Schools
Elementary Schools Gammon
Middle Schools Stucky
High Schools Heights
School District Wichita School District (Usd 259)
Read Less Info
Want to know what your home might be worth? Contact us for a FREE valuation!

Our team is ready to help you sell your home for the highest possible price ASAP
Realtor/ Administrative Associate | License ID: 00217875
+1(316) 518-9614 | kim@pinnacleict.com






