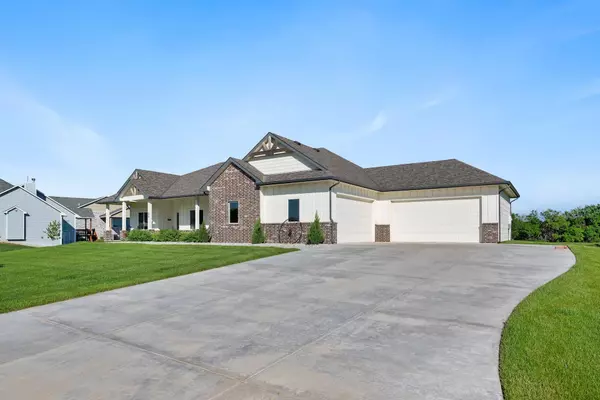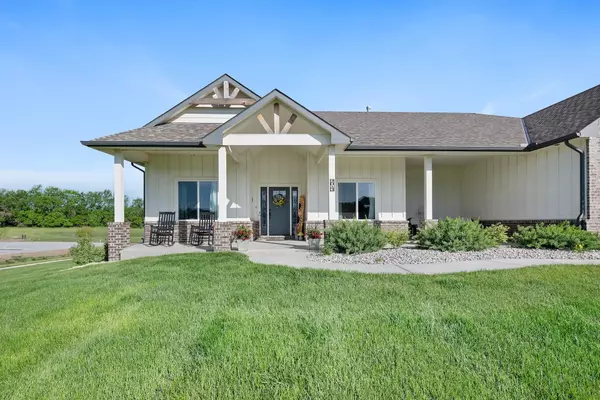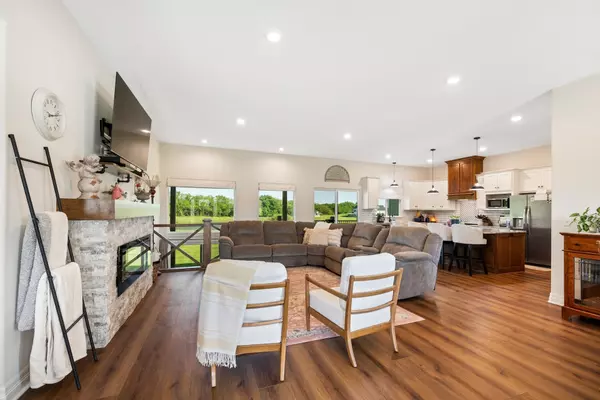$515,000
$510,000
1.0%For more information regarding the value of a property, please contact us for a free consultation.
4 Beds
4 Baths
2,948 SqFt
SOLD DATE : 07/09/2024
Key Details
Sold Price $515,000
Property Type Single Family Home
Sub Type Single Family Onsite Built
Listing Status Sold
Purchase Type For Sale
Square Footage 2,948 sqft
Price per Sqft $174
Subdivision Elk Ridge
MLS Listing ID SCK639692
Sold Date 07/09/24
Style Ranch
Bedrooms 4
Full Baths 3
Half Baths 1
HOA Fees $50
Total Fin. Sqft 2948
Originating Board sckansas
Year Built 2020
Annual Tax Amount $7,287
Tax Year 2023
Lot Size 1.030 Acres
Acres 1.03
Lot Dimensions 44857
Property Description
Welcome to your luxury dream retreat by the lake! This newer ranch home offers unparalleled comfort and style, nestled on a sprawling 1-acre lake lot. Boasting 4 bedrooms, 3.5 baths, and a spacious 4-car garage, this residence sits in Goddard Eisenhower Schools and is designed for luxurious living. Outside, be greeted by the timeless elegance of ranch-style trim, ensuring exceptional curb appeal. The zero-entry design welcomes you into an expansive living space adorned with luxury vinyl plank flooring, creating an atmosphere of warmth and sophistication. The heart of the home is the open-concept great room, complete with an electric fireplace, perfect for cozy evenings with loved ones and formal dining room. The wall of windows in the living and kitchen areas offer breathtaking lake views, bringing the tranquility of the outdoors inside. Access to the backyard deck from the great room invites seamless indoor-outdoor living and entertaining space. Prepare culinary delights in the huge kitchen, equipped with a large island, granite countertops, tile backsplash, soft-close cabinets, and a walk-in pantry. Appliances including stove, dishwasher, disposal, and water softener are all included, making meal prep a breeze. A convenient half bath with a marble countertop is just steps away. The split-bedroom layout ensures privacy, with the primary suite offering an oasis of comfort and natural light. The primary bath features a luxurious 6x4 tiled walk-in shower, tile flooring, granite countertops, double sinks, and a large walk-in closet with direct access to the laundry room. Additional main level bedrooms share a well-appointed hall bath with marble countertops and a decorative vanity. A drop zone off the garage entry provides organizational convenience. Descend to the mid-level walk-out basement, where endless entertainment awaits. A sprawling family room and game room plus the wet bar (11x9) with granite countertops and luxury vinyl plank flooring offer the perfect space for gatherings. A third full bath and fourth bedroom provide ample accommodation for guests, while hidden storage under the stairway maximizes space. Outside, enjoy the serenity of lake views from the covered deck and patio, perfect for alfresco dining and relaxation. An irrigation well and sprinkler system ensure a lush, vibrant lawn, while a rear garage door adds convenience. Owned water softener and high efficiency HVAC with humidifier. Close to restaurants, churches, parks and just a short drive to West Wichita conveniences. Don't miss the opportunity to make this stunning lakefront retreat your own. Schedule your showing today and experience luxury living at its finest! Offers will be reviewed daily after showings are completed at 7 p.m.
Location
State KS
County Sedgwick
Direction Maple & 183rd St W, West to Hawkins Ln, North to Home.
Rooms
Basement Finished
Kitchen Eating Bar, Island, Pantry, Range Hood, Electric Hookup, Granite Counters
Interior
Interior Features Ceiling Fan(s), Walk-In Closet(s), Fireplace Doors/Screens, Humidifier, Water Softener-Own, Wet Bar, Partial Window Coverings
Heating Forced Air, Gas
Cooling Central Air, Electric
Fireplaces Type One, Living Room, Electric
Fireplace Yes
Appliance Dishwasher, Disposal, Range/Oven
Heat Source Forced Air, Gas
Laundry Main Floor, Separate Room, 220 equipment
Exterior
Parking Features Attached, Opener, Side Load
Garage Spaces 4.0
Utilities Available Sewer Available, Gas
View Y/N Yes
Roof Type Composition
Street Surface Paved Road
Building
Lot Description Irregular Lot, Pond/Lake
Foundation Full, Walk Out Mid-Level, View Out
Architectural Style Ranch
Level or Stories One
Schools
Elementary Schools Oak Street
Middle Schools Dwight D. Eisenhower
High Schools Dwight D. Eisenhower
School District Goddard School District (Usd 265)
Others
HOA Fee Include Gen. Upkeep for Common Ar
Monthly Total Fees $50
Read Less Info
Want to know what your home might be worth? Contact us for a FREE valuation!

Our team is ready to help you sell your home for the highest possible price ASAP
Realtor/ Administrative Associate | License ID: 00217875
+1(316) 518-9614 | kim@pinnacleict.com






