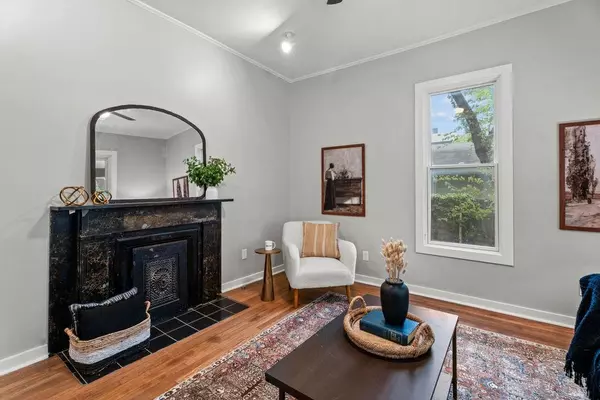$290,000
$299,000
3.0%For more information regarding the value of a property, please contact us for a free consultation.
3 Beds
2 Baths
2,348 SqFt
SOLD DATE : 07/10/2024
Key Details
Sold Price $290,000
Property Type Single Family Home
Sub Type Single Family Onsite Built
Listing Status Sold
Purchase Type For Sale
Square Footage 2,348 sqft
Price per Sqft $123
Subdivision Greiffenstein
MLS Listing ID SCK638128
Sold Date 07/10/24
Style Victorian
Bedrooms 3
Full Baths 2
Total Fin. Sqft 2348
Originating Board sckansas
Year Built 1890
Annual Tax Amount $1,859
Tax Year 2023
Lot Size 6,534 Sqft
Acres 0.15
Lot Dimensions 6884
Property Description
Welcome to this freshly Remodeled 3 bed 2 bath home. As you enter, you're greeted by original hardwood floors that whisper tales of the past, complemented by high ceilings adorned with intricate molding, echoing the craftsmanship of a bygone era. The living room exudes warmth, featuring a cozy fireplace where memories are sure to be made. The kitchen is a chef's dream, boasting stainless steel appliances, custom cabinetry, and elegant countertops that harmonize with the historical essence of the home. Adjacent is a delightful dining area, perfect for hosting intimate gatherings or family dinners.
Location
State KS
County Sedgwick
Direction Head South from 13th and Bitting to 11th, head West on 11th to Carlos head South on Carlos to find the property on the West side
Rooms
Basement None
Kitchen Eating Bar, Pantry, Range Hood, Electric Hookup, Gas Hookup, Granite Counters
Interior
Interior Features Ceiling Fan(s), Walk-In Closet(s), Decorative Fireplace, Hardwood Floors
Heating Forced Air, Gas
Cooling Central Air, Electric
Fireplaces Type One, Wood Burning, Gas Starter
Fireplace Yes
Appliance Dishwasher, Range/Oven
Heat Source Forced Air, Gas
Laundry Main Floor, 220 equipment
Exterior
Parking Features None
Utilities Available Sewer Available, Gas, Public
View Y/N Yes
Roof Type Composition
Street Surface Paved Road
Building
Lot Description Standard
Foundation None, Crawl Space
Architectural Style Victorian
Level or Stories Two
Schools
Elementary Schools Riverside
Middle Schools Marshall
High Schools North
School District Wichita School District (Usd 259)
Read Less Info
Want to know what your home might be worth? Contact us for a FREE valuation!

Our team is ready to help you sell your home for the highest possible price ASAP
Realtor/ Administrative Associate | License ID: 00217875
+1(316) 518-9614 | kim@pinnacleict.com






