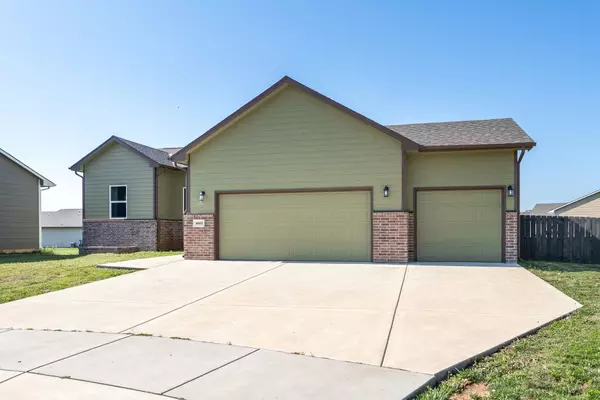$285,000
$300,000
5.0%For more information regarding the value of a property, please contact us for a free consultation.
5 Beds
3 Baths
2,199 SqFt
SOLD DATE : 07/12/2024
Key Details
Sold Price $285,000
Property Type Single Family Home
Sub Type Single Family Onsite Built
Listing Status Sold
Purchase Type For Sale
Square Footage 2,199 sqft
Price per Sqft $129
Subdivision Trinity Point
MLS Listing ID SCK640514
Sold Date 07/12/24
Style Ranch
Bedrooms 5
Full Baths 3
Total Fin. Sqft 2199
Originating Board sckansas
Year Built 2019
Annual Tax Amount $3,341
Tax Year 2023
Lot Size 10,018 Sqft
Acres 0.23
Lot Dimensions 10146
Property Description
This stunning newer home was built in 2019 and has a Wichita address while being located in the Haysville School District. Featuring beautiful curb appeal with a partial brick facade, three car garage (with a wheelchair ramp for handicap access), and huge driveway, you'll fall in love as soon as you pull up front. Step inside and see the living areas that boast big windows that let in lots of bright natural light, creating a warm and inviting atmosphere throughout the home. The stylish wood laminate flooring runs through the main areas, adding a touch of elegance. The kitchen and dining room are open to the living room, making this layout perfect for entertaining. The kitchen is a chef's delight with sleek granite counters, subway tile backsplash, ample cabinet space for all your storage needs, and an eating bar peninsula that's perfect for quick meals or socializing while cooking. There's also an extended pantry for all your extra countertop appliances. The split bedroom plan offers maximum privacy, with the master bedroom conveniently located right off the kitchen. The master bedroom features an en suite bath with a double vanity, providing plenty of space for morning routines, and a huge walk-in closet that will accommodate even the most extensive wardrobes. Two additional bedrooms and a second full bath complete the main floor, offering comfortable accommodations for residents or guests. The finished basement provides even more living space, including a huge family room with bright view-out windows that flood the area with natural light, making it an ideal spot for relaxation or recreation. The basement also includes two additional bedrooms and another bathroom, giving you plenty of space to spread out and ensuring that everyone has their own private retreat. Situated on a lot that's nearly a quarter of an acre, you'll appreciate the big back yard that's surrounded by a wood privacy fence. This space offers a deck, perfect for outdoor dining or lounging, and plenty of room for gardening or simply enjoying the fresh air. Despite its tucked-away feel, this home is just a short drive from a variety of amenities including local schools, parks, restaurants, and quick highway access. This home truly has it all, from modern comforts and thoughtful design to an ideal location that meets all your needs. What are you waiting for? Schedule your private showing and come see this gem today before it's gone!
Location
State KS
County Sedgwick
Direction From 47th & Hoover Rd: Head N on Hoover Rd. Turn E onto 46th, N onto Flora St, then W onto the second court, to the home.
Rooms
Basement Finished
Kitchen Eating Bar, Pantry, Granite Counters
Interior
Interior Features Ceiling Fan(s), Walk-In Closet(s)
Heating Forced Air, Gas
Cooling Central Air, Electric
Fireplace No
Heat Source Forced Air, Gas
Laundry Main Floor
Exterior
Parking Features Attached, Handicap Access
Garage Spaces 3.0
Utilities Available Sewer Available, Gas, Public
View Y/N Yes
Roof Type Composition
Street Surface Paved Road
Building
Lot Description Cul-De-Sac, Standard
Foundation Full, View Out
Architectural Style Ranch
Level or Stories One
Schools
Elementary Schools Oatville
Middle Schools Haysville West
High Schools Campus
School District Haysville School District (Usd 261)
Read Less Info
Want to know what your home might be worth? Contact us for a FREE valuation!

Our team is ready to help you sell your home for the highest possible price ASAP
Realtor/ Administrative Associate | License ID: 00217875
+1(316) 518-9614 | kim@pinnacleict.com






