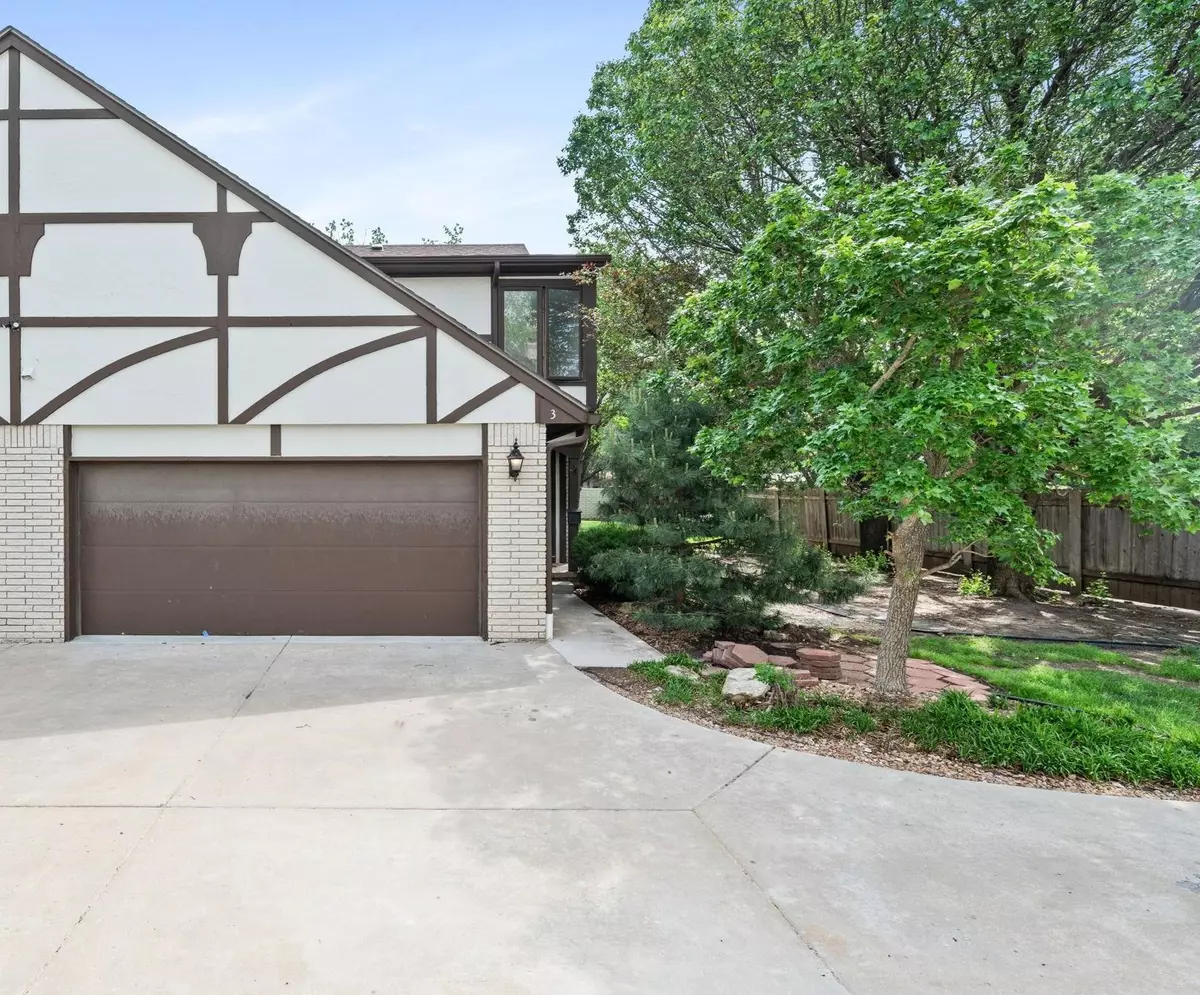$225,000
$230,000
2.2%For more information regarding the value of a property, please contact us for a free consultation.
3 Beds
3 Baths
2,500 SqFt
SOLD DATE : 07/12/2024
Key Details
Sold Price $225,000
Property Type Condo
Sub Type Condo/Townhouse
Listing Status Sold
Purchase Type For Sale
Square Footage 2,500 sqft
Price per Sqft $90
Subdivision Ashbriar Estates
MLS Listing ID SCK638580
Sold Date 07/12/24
Style Traditional
Bedrooms 3
Full Baths 2
Half Baths 1
HOA Fees $300
Total Fin. Sqft 2500
Originating Board sckansas
Year Built 1973
Annual Tax Amount $1,776
Tax Year 2023
Property Description
Welcome to your updated dream home in the heart of East Wichita! Spread out across three floors, this condo offers ample space with 3 bedrooms and 2.5 bathrooms. Cozy up by the fireplace on the main floor or retreat to the comfort of your private sanctuary in one of the spacious bedrooms. Right as you walk in, you'll notice a thoughtfully designed drop zone, perfect for additional storage. From there you'll enter into the large, 26 X 16 living area complete with brand new flooring and a sliding glass door leading to the back patio. You'll love the custom-designed kitchen, complete with quartz countertops, brand new appliances, and a spacious pantry for all your culinary needs. The elegant archway leads to the dining room, featuring a charming board and batten accent wall - the perfect backdrop for intimate dinners or casual gatherings. Upstairs, you'll enjoy 2 spacious bedrooms plus the primary suite offering a custom tile shower. This home also offers the convenience of an upstairs laundry room - Perfect proximity to each bedroom. Don't forget about the finished basement! Offering a great additional space for an additional living room, movie room etc. Outside, enjoy the convenience of a two-car garage with brand new concrete and a great backyard space. But that's not all - this condo also offers 2 new HVAC units, new plumbing, and a new electric panel, ensuring both comfort and peace of mind for years to come. Location couldn't be better - centered right around East Wichita, you're just minutes away from an array of fantastic restaurants and shopping options, ensuring that everything you need is right at your fingertips. HOA covers trash, grounds maintenance, sprinkler systems, snow removal, security lights, and maintenance of exterior building paint, roof, gutters and fencing. Don't miss your chance to experience luxury living at its finest - schedule your showing today and make this stunning condo your new home!
Location
State KS
County Sedgwick
Direction CENTRAL & WOODLAWN N TO ASHBRIAR ENTRANCE W TO 1ST LEFT
Rooms
Basement Finished
Kitchen Eating Bar, Quartz Counters
Interior
Interior Features Ceiling Fan(s), Walk-In Closet(s)
Heating Forced Air
Cooling Central Air, Electric
Fireplaces Type One
Fireplace Yes
Appliance Dishwasher, Range/Oven
Heat Source Forced Air
Laundry Upper Level
Exterior
Parking Features Attached
Garage Spaces 2.0
Utilities Available Public
View Y/N Yes
Roof Type Composition
Building
Lot Description Standard
Foundation Full, No Basement Windows
Architectural Style Traditional
Level or Stories Two
Schools
Elementary Schools Price-Harris
Middle Schools Coleman
High Schools Heights
School District Wichita School District (Usd 259)
Others
HOA Fee Include Exterior Maintenance,Lawn Service,Snow Removal
Monthly Total Fees $300
Read Less Info
Want to know what your home might be worth? Contact us for a FREE valuation!

Our team is ready to help you sell your home for the highest possible price ASAP
Realtor/ Administrative Associate | License ID: 00217875
+1(316) 518-9614 | kim@pinnacleict.com






