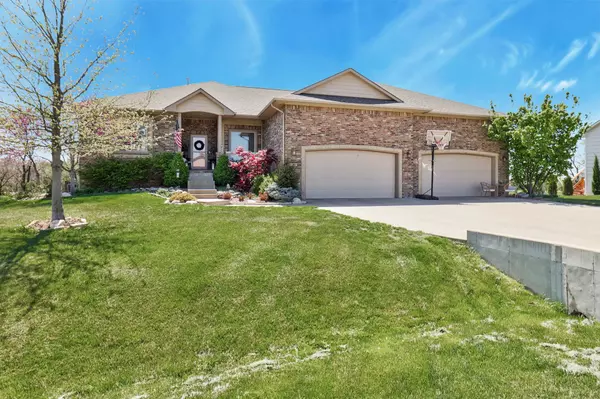$500,000
$510,000
2.0%For more information regarding the value of a property, please contact us for a free consultation.
3 Beds
3 Baths
3,045 SqFt
SOLD DATE : 07/15/2024
Key Details
Sold Price $500,000
Property Type Single Family Home
Sub Type Single Family Onsite Built
Listing Status Sold
Purchase Type For Sale
Square Footage 3,045 sqft
Price per Sqft $164
Subdivision Bearhill Estates
MLS Listing ID SCK639093
Sold Date 07/15/24
Style Ranch
Bedrooms 3
Full Baths 3
HOA Fees $41
Total Fin. Sqft 3045
Originating Board sckansas
Year Built 2014
Annual Tax Amount $7,585
Tax Year 2023
Lot Size 0.470 Acres
Acres 0.47
Lot Dimensions 20473
Property Description
Gorgeous home on just under half acre - treed lot, too. Very open floor plan - awesome kitchen with granite countertops, huge walk-in pantry plus bakers pantry. Eating bar seats your whole family. Large dining area with nice views to backyard. Living room boasts lots of natural light, too. Main floor primary bedroom with separate tub and shower. Second bedroom and bathroom complete main floor. Walk-out basement is finished - spacious rec room with stone fireplace, built-in bookshelves, 3rd bedroom, and office (which could be a 4th bedroom) and 3rd full bath. Don't miss the secret door to another storage room! But wait til you see this garage! This garage measures over 1600 square feet, with built in loft area, too. The drive thru garage door on the back of the house is so convenient for easy access to the fenced backyard. Valley Center School! This home is ready for its new owner!
Location
State KS
County Sedgwick
Direction From 85th N. & Hydraulic, north to Bear Hill.
Rooms
Basement Finished
Kitchen Eating Bar, Island, Pantry, Electric Hookup, Granite Counters
Interior
Interior Features Ceiling Fan(s), Walk-In Closet(s), Fireplace Doors/Screens, Hardwood Floors, Humidifier, All Window Coverings
Heating Forced Air, Gas
Cooling Central Air, Electric
Fireplaces Type One, Rec Room/Den, Gas
Fireplace Yes
Appliance Dishwasher, Disposal, Microwave, Refrigerator, Range/Oven
Heat Source Forced Air, Gas
Laundry Main Floor, Separate Room
Exterior
Parking Features Attached, Opener, Oversized, Tandem
Garage Spaces 4.0
Utilities Available Sewer Available, Gas, Public
View Y/N Yes
Roof Type Composition
Street Surface Paved Road
Building
Lot Description Wooded
Foundation Full, View Out, Walk Out Below Grade
Architectural Style Ranch
Level or Stories One
Schools
Elementary Schools Valley Center
Middle Schools Valley Center
High Schools Valley Center
School District Valley Center Pub School (Usd 262)
Others
HOA Fee Include Gen. Upkeep for Common Ar
Monthly Total Fees $41
Read Less Info
Want to know what your home might be worth? Contact us for a FREE valuation!

Our team is ready to help you sell your home for the highest possible price ASAP
Realtor/ Administrative Associate | License ID: 00217875
+1(316) 518-9614 | kim@pinnacleict.com






