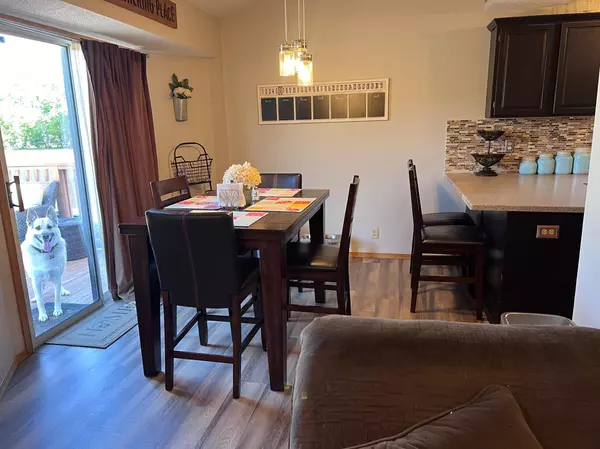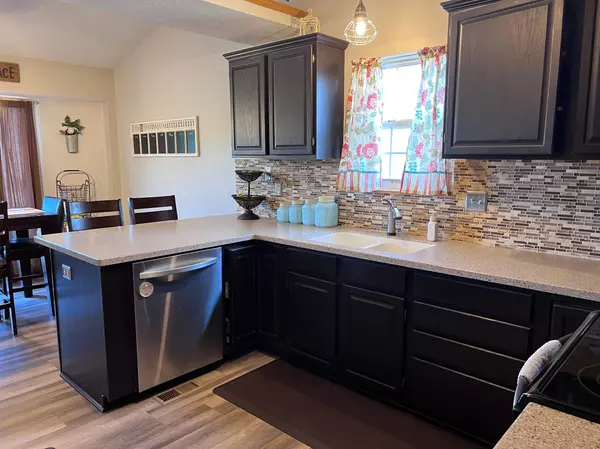$245,000
$245,000
For more information regarding the value of a property, please contact us for a free consultation.
5 Beds
3 Baths
2,320 SqFt
SOLD DATE : 07/19/2024
Key Details
Sold Price $245,000
Property Type Single Family Home
Sub Type Single Family Onsite Built
Listing Status Sold
Purchase Type For Sale
Square Footage 2,320 sqft
Price per Sqft $105
Subdivision Turtle Run
MLS Listing ID SCK640142
Sold Date 07/19/24
Style Ranch
Bedrooms 5
Full Baths 3
HOA Fees $15
Total Fin. Sqft 2320
Originating Board sckansas
Year Built 1996
Annual Tax Amount $2,896
Tax Year 2023
Lot Size 6,534 Sqft
Acres 0.15
Lot Dimensions 6534
Property Description
Welcome to your new home in Southeast Wichita! This spacious 5-bedroom, 3-bathroom gem offers the perfect blend of comfort, convenience, and style. As you step inside, you're greeted by new tile and updated wood laminate floors that add warmth and character to the living spaces. Cozy up on chilly evenings next to the wood-burning fireplace in the living room, creating a warm and inviting ambiance for relaxation and unwinding. The open layout seamlessly connects the living room, dining area, and kitchen, providing an ideal space for entertaining friends and family. The heart of the home, the kitchen, boasts all stainless steel appliances, ensuring both style and functionality. From cooking gourmet meals to hosting casual gatherings, this kitchen is equipped to handle it all. And the best part? The appliances, including the washer and dryer, are all yours to keep! With five bedrooms, there's plenty of space for everyone to unwind and recharge. The master suite is a tranquil retreat with its own private bathroom, offering a peaceful escape at the end of the day. Located close to McConnell AFB, commuting is a breeze, making this home perfect for military families or anyone working on the base. Plus, with this home being in the Derby School district, you'll have access to top-notch education for your children. Outside, the backyard provides endless possibilities for outdoor enjoyment, whether it's hosting summer barbecues or simply enjoying the Kansas sunshine. Don't miss out on the opportunity to make this beautiful house your new home. Schedule a showing today and experience the comfort and convenience this home has to offer!
Location
State KS
County Sedgwick
Direction PAWNEE, & WEBB, S. TO CARSON, 1 BLK W. TO BEECH, S. TO HOME ROCK & PAWNEE, E. TO LAUREL, S. TO CARSON, E. TO BEECH, S. TO HOME
Rooms
Basement Finished
Kitchen Eating Bar, Granite Counters
Interior
Interior Features Ceiling Fan(s), Walk-In Closet(s), Wood Laminate Floors
Heating Forced Air, Gas
Cooling Central Air, Electric
Fireplaces Type One, Wood Burning, Gas Starter
Fireplace Yes
Appliance Dishwasher, Disposal, Refrigerator, Range/Oven, Washer, Dryer
Heat Source Forced Air, Gas
Laundry In Basement, 220 equipment
Exterior
Parking Features Attached
Garage Spaces 2.0
Utilities Available Sewer Available, Gas, Public
View Y/N Yes
Roof Type Composition
Street Surface Paved Road
Building
Lot Description Standard
Foundation Full, Day Light
Architectural Style Ranch
Level or Stories One
Schools
Elementary Schools Wineteer
Middle Schools Derby
High Schools Derby
School District Derby School District (Usd 260)
Others
HOA Fee Include Gen. Upkeep for Common Ar
Monthly Total Fees $15
Read Less Info
Want to know what your home might be worth? Contact us for a FREE valuation!

Our team is ready to help you sell your home for the highest possible price ASAP
Realtor/ Administrative Associate | License ID: 00217875
+1(316) 518-9614 | kim@pinnacleict.com






