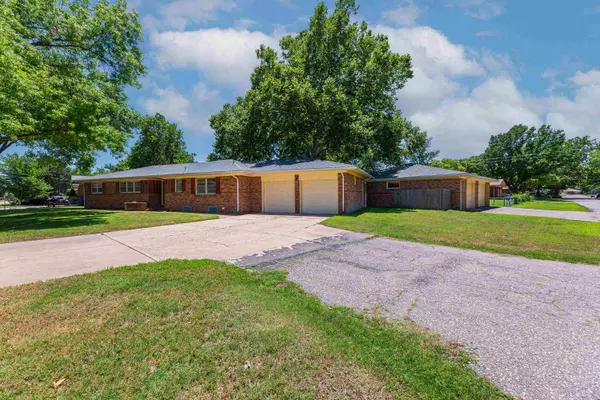$245,000
$230,000
6.5%For more information regarding the value of a property, please contact us for a free consultation.
3 Beds
2 Baths
2,020 SqFt
SOLD DATE : 07/19/2024
Key Details
Sold Price $245,000
Property Type Single Family Home
Sub Type Single Family Onsite Built
Listing Status Sold
Purchase Type For Sale
Square Footage 2,020 sqft
Price per Sqft $121
Subdivision West Lynn
MLS Listing ID SCK640582
Sold Date 07/19/24
Style Ranch
Bedrooms 3
Full Baths 2
Total Fin. Sqft 2020
Originating Board sckansas
Year Built 1958
Annual Tax Amount $2,783
Tax Year 2023
Lot Size 0.350 Acres
Acres 0.35
Lot Dimensions 15116
Property Description
Attention all gear-heads, woodworkers, and weekend DIY warriors! Prepare to be wowed by the space awaiting your creative endeavors in this charming abode. With three bedrooms and a bonus workshop or extra garage, this home is a dream come true for those craving ample workspace. Spanning 2406 square feet, this gem features beautiful original hardwood floors that add warmth and character to every corner. And for those seeking even more room to roam, the finished basement offers additional living space to suit your needs. But wait, there's more! Step outside to discover an extra fully bricked 2-car+ garage complete with heating and Air conditioning—a haven for hobbyists and tinkerers alike. Situated on a picturesque corner lot in a mature, impeccably maintained neighborhood, this home exudes charm and curb appeal at every turn. Don't hesitate—this opportunity won't last long! Seize the chance to make this your own, where every project and passion finds its perfect space to thrive. Welcome home to endless possibilities and boundless creativity.
Location
State KS
County Sedgwick
Direction From West St and 13th, North to Lynnhurst, West to home
Rooms
Basement Partially Finished
Kitchen Pantry, Range Hood, Electric Hookup
Interior
Interior Features Ceiling Fan(s), Cedar Closet(s), Hardwood Floors, Water Softener-Own
Heating Forced Air, Gas
Cooling Central Air, Electric
Fireplace No
Heat Source Forced Air, Gas
Laundry Main Floor
Exterior
Exterior Feature Patio, Fence-Chain Link, Guttering - ALL, Irrigation Well, Brick
Parking Features Attached, Detached, Oversized
Garage Spaces 4.0
Utilities Available Sewer Available, Gas, Private Water
View Y/N Yes
Roof Type Composition
Street Surface Paved Road
Building
Lot Description Corner Lot
Foundation Partial, No Egress Window(s)
Architectural Style Ranch
Level or Stories One
Schools
Elementary Schools Ok
Middle Schools Hadley
High Schools North
School District Wichita School District (Usd 259)
Read Less Info
Want to know what your home might be worth? Contact us for a FREE valuation!

Our team is ready to help you sell your home for the highest possible price ASAP
Realtor/ Administrative Associate | License ID: 00217875
+1(316) 518-9614 | kim@pinnacleict.com






