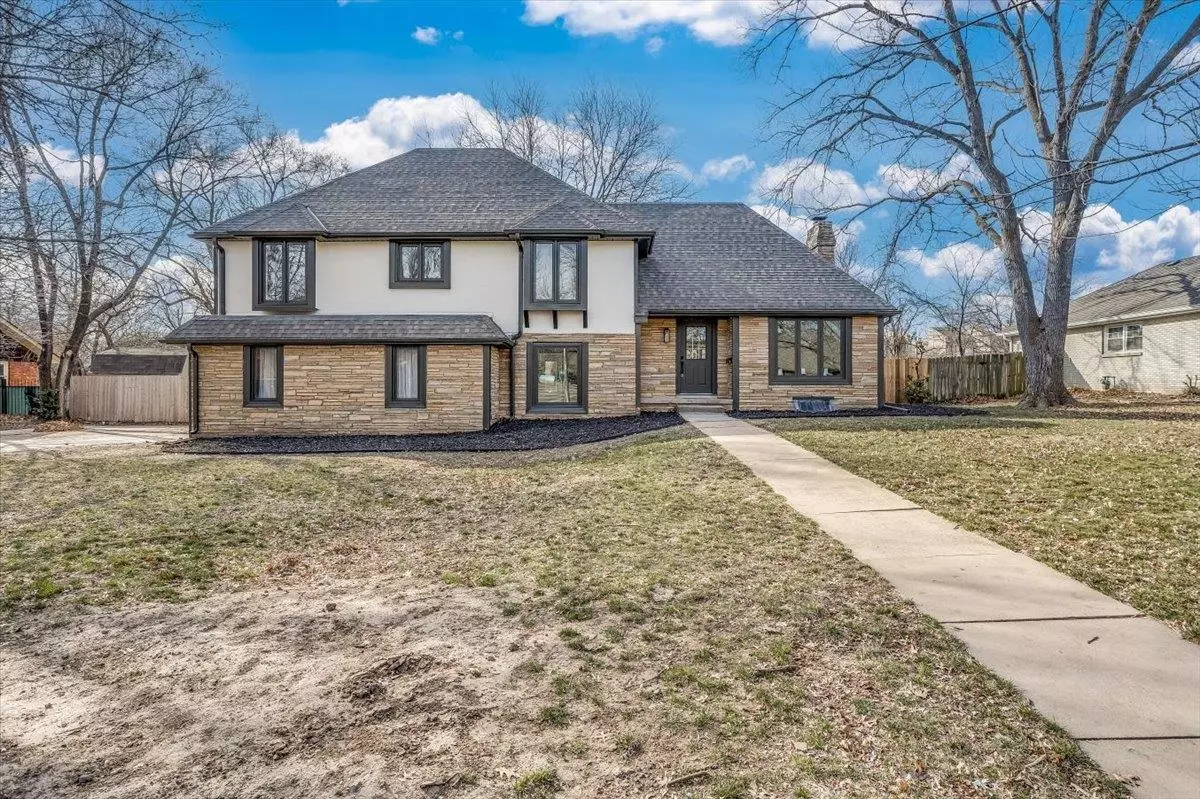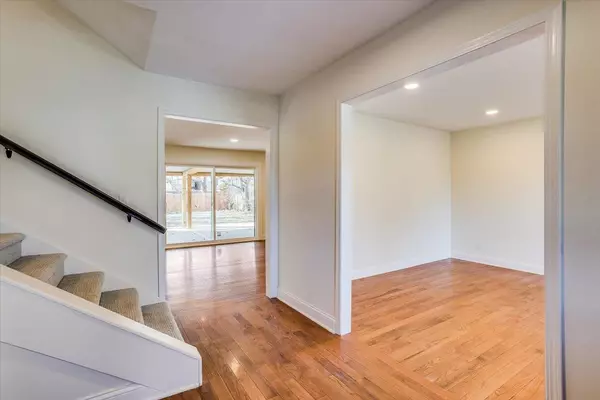$335,000
$349,900
4.3%For more information regarding the value of a property, please contact us for a free consultation.
4 Beds
4 Baths
2,292 SqFt
SOLD DATE : 07/26/2024
Key Details
Sold Price $335,000
Property Type Single Family Home
Sub Type Single Family Onsite Built
Listing Status Sold
Purchase Type For Sale
Square Footage 2,292 sqft
Price per Sqft $146
Subdivision Woodlawn East
MLS Listing ID SCK635864
Sold Date 07/26/24
Style Traditional
Bedrooms 4
Full Baths 2
Half Baths 2
Total Fin. Sqft 2292
Originating Board sckansas
Year Built 1969
Annual Tax Amount $3,107
Tax Year 2023
Lot Size 0.410 Acres
Acres 0.41
Lot Dimensions 17861
Property Description
Welcome to your dream home in a charming neighborhood. This beautifully updated single-family residence boasts 4 bedrooms, 2 full bathrooms, 2 half bathrooms, and a generous 2,292 square feet of living space. Step inside to discover a seamless blend of modern luxury and timeless charm. The home has undergone recent renovations, including new flooring, countertops, and a stylish backsplash, adding a fresh and contemporary touch throughout. Entertain with ease in the spacious living areas, where natural light pours in through large windows, creating a warm and inviting atmosphere. The heart of the home is the stunning kitchen, featuring sleek countertops, ample cabinet space, making meal preparation a delight. Relax and unwind in the comfort of the master suite, complete with a private updated en-suite bathroom. Three additional bedrooms offer versatility for guests, home offices, or hobbies, ensuring ample space for everyone to spread out and enjoy. Outside, a large lot provides plenty of room to roam, with a fenced yard offering privacy and security for children and pets. Enjoy outdoor living at its finest on the spacious covered deck, perfect for alfresco dining, entertaining, or simply soaking in the serene surroundings. Conveniently located in the desirable Woodlawn East neighborhood, this home offers easy access to shopping, dining, parks, and schools, making it ideal for families and commuters alike. Don't miss your chance to own this exceptional property – schedule your showing today and experience the best of Wichita living!
Location
State KS
County Sedgwick
Direction From Rock Road and Central, Go north to Dublin, West on Dublin
Rooms
Basement Finished
Kitchen Pantry, Range Hood, Electric Hookup, Quartz Counters
Interior
Interior Features Ceiling Fan(s), Walk-In Closet(s), Hardwood Floors
Heating Forced Air, Zoned, Gas
Cooling Central Air, Zoned, Electric
Fireplaces Type One, Family Room, Gas, Wood Burning
Fireplace Yes
Appliance Dishwasher, Disposal, Range/Oven
Heat Source Forced Air, Zoned, Gas
Laundry Main Floor, Separate Room, 220 equipment, Sink
Exterior
Parking Features Attached, Opener, Side Load
Garage Spaces 2.0
Utilities Available Sewer Available, Gas, Public
View Y/N Yes
Roof Type Composition
Street Surface Paved Road
Building
Lot Description Standard
Foundation Partial, No Egress Window(s)
Architectural Style Traditional
Level or Stories Quad Level
Schools
Elementary Schools Price-Harris
Middle Schools Coleman
High Schools Heights
School District Wichita School District (Usd 259)
Read Less Info
Want to know what your home might be worth? Contact us for a FREE valuation!

Our team is ready to help you sell your home for the highest possible price ASAP
Realtor/ Administrative Associate | License ID: 00217875
+1(316) 518-9614 | kim@pinnacleict.com






