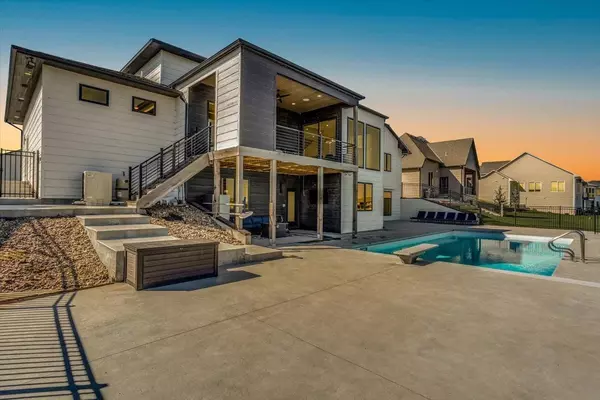$1,110,000
$1,150,000
3.5%For more information regarding the value of a property, please contact us for a free consultation.
6 Beds
6 Baths
5,424 SqFt
SOLD DATE : 11/12/2024
Key Details
Sold Price $1,110,000
Property Type Single Family Home
Sub Type Single Family Onsite Built
Listing Status Sold
Purchase Type For Sale
Square Footage 5,424 sqft
Price per Sqft $204
Subdivision Sandcrest
MLS Listing ID SCK645315
Sold Date 11/12/24
Style Traditional
Bedrooms 6
Full Baths 4
Half Baths 2
HOA Fees $116
Total Fin. Sqft 5424
Originating Board sckansas
Year Built 2021
Annual Tax Amount $13,533
Tax Year 2023
Lot Size 0.320 Acres
Acres 0.32
Lot Dimensions 14108
Property Description
Welcome to 5014 W 26th St N, a remarkable 6-bedroom, 4 full bathroom, and 2 half bathroom lakefront home that redefines luxury living. Inside, custom features include two laundry rooms—complete with built-in drying racks and washer/dryer on the main floor—a chef's kitchen with double ovens, a gas cooktop, and under-cabinet lighting. High-tech upgrades such as whole-home audio, Cat6 wiring in every room, a camera surveillance system, and smart home capabilities enhance both comfort and convenience. The full living room in the basement offers a perfect space for relaxation, while the separate bonus room provides versatility for a home office, game room, or media area. The luxurious master suite boasts a 7x7 shower with multiple showerheads, delivering a spa-like experience. A hidden room, concealed behind a custom bookshelf door, adds a special touch of privacy. The backyard is an entertainer's dream, featuring a heated and air-conditioned saltwater pool for year-round enjoyment, along with breathtaking lakefront views. Outdoor subwoofers and speakers ensure the perfect setting for entertainment. The marbled, waterproof garage, equipped with Bluetooth ceiling speakers and epoxy-coated walls, offers an ideal space for vehicles and storage. Every detail of this home has been thoughtfully crafted, making it a truly unique and luxurious lakefront property!
Location
State KS
County Sedgwick
Direction GPS
Rooms
Basement Finished
Kitchen Desk, Eating Bar, Island, Pantry, Range Hood, Gas Hookup, Quartz Counters
Interior
Interior Features Ceiling Fan(s), Walk-In Closet(s), Hardwood Floors, Security System, Vaulted Ceiling, Wet Bar, All Window Coverings, Wired for Sound
Heating Forced Air, Gas
Cooling Central Air
Fireplaces Type One, Living Room
Fireplace Yes
Appliance Dishwasher, Disposal, Microwave, Refrigerator, Range/Oven, Washer, Dryer
Heat Source Forced Air, Gas
Laundry In Basement, Main Floor, Separate Room, 220 equipment
Exterior
Parking Features Attached, Opener
Garage Spaces 4.0
Utilities Available Sewer Available, Gas, Public
View Y/N Yes
Roof Type Composition
Street Surface Paved Road
Building
Lot Description Pond/Lake, Waterfront
Foundation Full, Walk Out At Grade, View Out
Architectural Style Traditional
Level or Stories One and One Half
Schools
Elementary Schools Maize Usd266
Middle Schools Maize South
High Schools Maize South
School District Maize School District (Usd 266)
Others
HOA Fee Include Recreation Facility,Gen. Upkeep for Common Ar
Monthly Total Fees $116
Read Less Info
Want to know what your home might be worth? Contact us for a FREE valuation!

Our team is ready to help you sell your home for the highest possible price ASAP
Realtor/ Administrative Associate | License ID: 00217875
+1(316) 518-9614 | kim@pinnacleict.com






