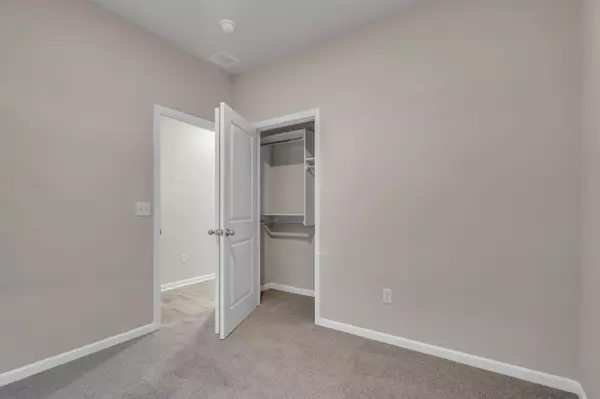$254,990
$254,990
For more information regarding the value of a property, please contact us for a free consultation.
4 Beds
2 Baths
1,601 SqFt
SOLD DATE : 11/15/2024
Key Details
Sold Price $254,990
Property Type Single Family Home
Sub Type Single Family Onsite Built
Listing Status Sold
Purchase Type For Sale
Square Footage 1,601 sqft
Price per Sqft $159
Subdivision Bentwood
MLS Listing ID SCK643527
Sold Date 11/15/24
Style Ranch
Bedrooms 4
Full Baths 2
Total Fin. Sqft 1601
Originating Board sckansas
Year Built 2024
Annual Tax Amount $37
Tax Year 2023
Lot Size 9,583 Sqft
Acres 0.22
Lot Dimensions 9376
Property Description
Welcome Home to Bentwood in Garden Plain, by Liberty Communities, providing Comfortable Living at Obtainable Prices! This home is the Georgetown plan in Exterior Color Palette C. At 1601 Sq Ft, with 4 Bedrooms and 2 Full Bathrooms, this Thoughtful Layout is ready to Welcome You Home! Special features the Georgetown offers you are… a U-Shaped Kitchen layout adjacent to a Large Pantry, Granite Counters, Appliances including Smooth Top Electric Range/Oven, Microwave, Dishwasher, Disposal, and Double Door Refrigerator w Ice Maker. The Peninsula includes Sink and a Dining Bar Connecting to the Living Dining Combo with room for Entertaining. The Private Primary Suite offers a Full en-suite Bath with Dual Sinks, and a Large Walk-In Closet. The Full Guest Bath is centrally located near all 3 Guest Bedrooms with nice sized closets, which are also near the Separate Laundry Room tucked out of view, complete with your own Washer and Dryer included! Liberty Communities offers You More Home for the money by including features considered Upgrades by many, as Standard Features! A few to note… *ALL Appliances are Included, Smooth Top Range/Oven, Dishwasher, Microwave, Garbage Disposal, Double Door Refrigerator w Ice Maker, and Washer and Dryer! *Granite Countertops in Kitchen and Baths *Trendsetting, yet Timeless Color Palettes Inside and Out. *Painted, Solid Shelving in all Closets and Pantries. *Easy-Clean Luxury Vinyl Flooring throughout Main Living Areas and Carpet in Bedrooms for Comfort. *Lennox HVAC and RO Smith Pro-Line Water Heater in Dedicated, Easy Access Closets. * Low Maintenance James Hardie Cement Siding, Cast Stone Accents, and House # Plaque. *Class 3 Architectural Shingles *10 yr Builder Warranty *Sod, Landscaping & Sprinkler Systems Included! *Oversized 2 Car Garage w Opener and Storm Shelter! Call to schedule your tour today and experience all this Home and Community have to offer! Various Models OPEN Saturdays & Sundays 1pm-5pm, other times by request *Interior Photos are from a previous build of this plan.
Location
State KS
County Sedgwick
Direction From Wichita merge onto US-400/US54 W. Exit & turn left on 295th St W, Right on Garnett Ave, Right on N Sedgwick St, Left on Northern Ave. Addresses are marked on front of homes.
Rooms
Basement None
Kitchen Eating Bar, Pantry, Electric Hookup, Granite Counters
Interior
Interior Features Walk-In Closet(s), Vaulted Ceiling
Heating Forced Air, Gas
Cooling Central Air, Electric
Fireplace No
Appliance Dishwasher, Disposal, Microwave, Refrigerator, Range/Oven, Washer, Dryer
Heat Source Forced Air, Gas
Laundry Main Floor, Separate Room, 220 equipment
Exterior
Parking Features Attached
Garage Spaces 2.0
Utilities Available Sewer Available, Gas, Public
View Y/N Yes
Roof Type Composition
Street Surface Paved Road
Building
Lot Description Standard
Foundation None, Slab
Architectural Style Ranch
Level or Stories One
Schools
Elementary Schools Garden Plain
Middle Schools Garden Plain
High Schools Garden Plain
School District Renwick School District (Usd 267)
Read Less Info
Want to know what your home might be worth? Contact us for a FREE valuation!

Our team is ready to help you sell your home for the highest possible price ASAP
Realtor/ Administrative Associate | License ID: 00217875
+1(316) 518-9614 | kim@pinnacleict.com






