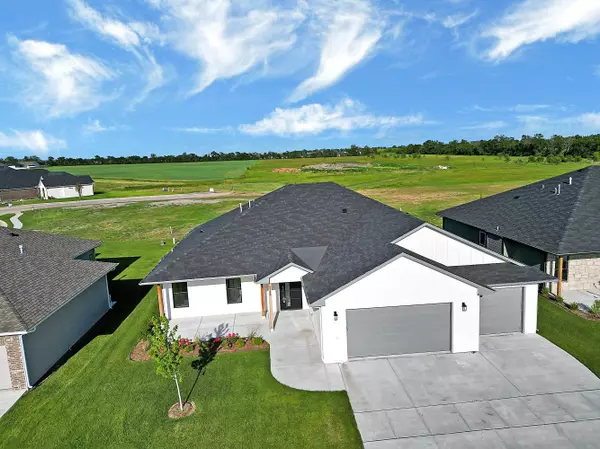$427,900
$427,900
For more information regarding the value of a property, please contact us for a free consultation.
3 Beds
3 Baths
2,467 SqFt
SOLD DATE : 11/15/2024
Key Details
Sold Price $427,900
Property Type Single Family Home
Sub Type Single Family Onsite Built
Listing Status Sold
Purchase Type For Sale
Square Footage 2,467 sqft
Price per Sqft $173
Subdivision Deer Run
MLS Listing ID SCK642091
Sold Date 11/15/24
Style Ranch
Bedrooms 3
Full Baths 2
Half Baths 1
HOA Fees $20
Total Fin. Sqft 2467
Originating Board sckansas
Year Built 2023
Annual Tax Amount $1,972
Tax Year 2023
Lot Size 10,454 Sqft
Acres 0.24
Lot Dimensions 10530
Property Description
This Boomer floorplan is a SHOW STOPPER FOR SURE!!! Let the Dramatic Entry lead you into THE HOME YOU HAVE BEEN DREAMING OF!!! This is a slab home, all one level and very spacious with NO Stairs. This floorplan boast 3 bedrooms with the secondary bedrooms having a jack and jill bathroom, Master Retreat (you will fall in love) 1/2 bath off the for guest and then the Heart of the Home.....THE KITCHEN is a DREAM!!!! Not 1 but 2 islands, Huge pantry, and perfectly situated for Entertaining. Expanding the spaciousness of this house the builder has added a Lanai which is an amazing outdoor/indoor space. Outdoor Lanai is 18x14 and the Covered Patio is 28 x16 Make this NEW amazing, Unique House your HOME Today!!!
Location
State KS
County Sedgwick
Direction Turn East off of Rock Road between 45th & 53rd.
Rooms
Basement None
Kitchen Eating Bar, Island, Pantry, Granite Counters
Interior
Heating Forced Air
Cooling Central Air
Fireplaces Type Three or More
Fireplace Yes
Appliance Dishwasher, Disposal, Range/Oven
Heat Source Forced Air
Laundry Main Floor, Separate Room
Exterior
Parking Features Attached
Garage Spaces 3.0
Utilities Available Sewer Available, Public
View Y/N Yes
Roof Type Composition
Street Surface Paved Road
Building
Lot Description Standard
Foundation None
Architectural Style Ranch
Level or Stories One
Schools
Elementary Schools Isely Magnet (Nh)
Middle Schools Stucky
High Schools Heights
School District Wichita School District (Usd 259)
Others
HOA Fee Include Gen. Upkeep for Common Ar
Monthly Total Fees $20
Read Less Info
Want to know what your home might be worth? Contact us for a FREE valuation!

Our team is ready to help you sell your home for the highest possible price ASAP
Realtor/ Administrative Associate | License ID: 00217875
+1(316) 518-9614 | kim@pinnacleict.com






