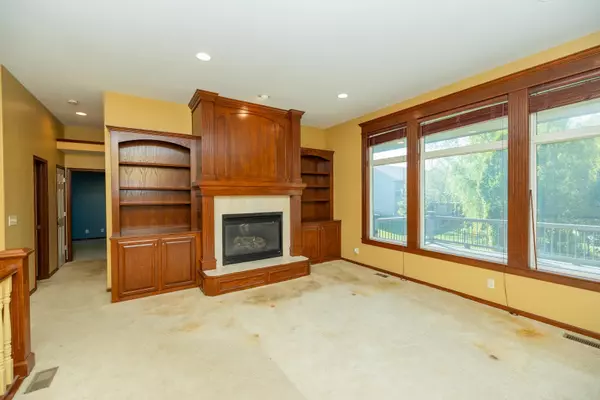$270,050
-
For more information regarding the value of a property, please contact us for a free consultation.
4 Beds
3 Baths
2,613 SqFt
SOLD DATE : 11/18/2024
Key Details
Sold Price $270,050
Property Type Single Family Home
Sub Type Single Family Onsite Built
Listing Status Sold
Purchase Type For Sale
Square Footage 2,613 sqft
Price per Sqft $103
Subdivision Park Hill
MLS Listing ID SCK644834
Sold Date 11/18/24
Style Ranch
Bedrooms 4
Full Baths 3
HOA Fees $27
Total Fin. Sqft 2613
Originating Board sckansas
Year Built 2004
Annual Tax Amount $4,970
Tax Year 2023
Lot Size 9,583 Sqft
Acres 0.22
Lot Dimensions 9583
Property Description
Property offered at ONLINE ONLY auction. BIDDING OPENS: Tuesday, October 8th, 2024 at 2 PM (cst) | BIDDING CLOSING: Thursday, October 17th, 2024 at 2:10 PM (cst). Bidding will remain open on this property until 1 minute has passed without receiving a bid. Property available to preview by appointment. CLEAR TITLE AT CLOSING, NO BACK TAXES. ONLINE ONLY!!! This terrific 4-bedroom, 3-bathroom home is tucked in the charming neighborhood of Park Hill and offers an over-sized, attached 3-car garage, a partially covered back deck, and nice patio areas. The property also features a zoned sprinkler system! With a great location and Derby schools, this home is a must-see! The main living space has a living room with a fireplace and built-in bookshelves, opening to the kitchen and eating area. The kitchen has granite counters, an eating bar, and wonderful, tall cabinets. The primary bedroom has large windows, giving amazing natural light, a tray ceiling, and access to the back deck! An ensuite bathroom with a separate tub and shower, and a walk-in closet, as well! Another bedroom and a full bathroom complete the main floor. The finished basement includes a large family/rec room with a fireplace, built-in shelving, and a wet bar. The wet bar has terrific features, including a locking under-counter refrigerator, and space for a full-size refrigerator! Two additional bedrooms, and a full bathroom round out the basement living space. The mechanical room holds a sump pump back-up system and a furnace humidifier. Per seller, a new roof was installed in August 2023. Derby homes like this don't come around often! Don't miss this great opportunity! Specials $43.48 annually for City of Derby, Park Hill Addition Drainage Channel pays out 2033. The property is offered subject to the rules, regulations, and restrictions of the Park Hill Homeowners Association (the “Association”). *Buyer should verify school assignments as they are subject to change. The real estate is offered at public auction in its present, “as is where is” condition and is accepted by the buyer without any expressed or implied warranties or representations from the seller or seller's agents. Full auction terms and conditions provided in the Property Information Packet. Total purchase price will include a 10% buyer's premium ($2,500.00 minimum) added to the final bid. Property available to preview by appointment. Earnest money is due from the high bidder at the auction in the form of cash, check, or immediately available, certified funds in the amount of $20,000
Location
State KS
County Sedgwick
Direction (Derby) Chet Smith & Rock Rd. - West on Chet Smith, South on Park Hill St., West on Rushwood
Rooms
Basement Finished
Kitchen Eating Bar, Electric Hookup, Granite Counters
Interior
Interior Features Ceiling Fan(s), Cedar Closet(s), Walk-In Closet(s), Fireplace Doors/Screens, Hardwood Floors, All Window Coverings
Heating Forced Air, Gas
Cooling Central Air, Electric
Fireplaces Type Two, Living Room, Family Room, Electric
Fireplace Yes
Appliance Dishwasher, Microwave, Refrigerator, Range/Oven
Heat Source Forced Air, Gas
Laundry Main Floor, Separate Room, 220 equipment
Exterior
Parking Features Attached, Opener, Oversized
Garage Spaces 3.0
Utilities Available Sewer Available, Gas, Public
View Y/N Yes
Roof Type Composition
Street Surface Paved Road
Building
Lot Description Standard
Foundation Full, View Out, Day Light
Architectural Style Ranch
Level or Stories One
Schools
Elementary Schools Park Hill
Middle Schools Derby
High Schools Derby
School District Derby School District (Usd 260)
Others
HOA Fee Include Gen. Upkeep for Common Ar
Monthly Total Fees $27
Read Less Info
Want to know what your home might be worth? Contact us for a FREE valuation!

Our team is ready to help you sell your home for the highest possible price ASAP
Realtor/ Administrative Associate | License ID: 00217875
+1(316) 518-9614 | kim@pinnacleict.com






