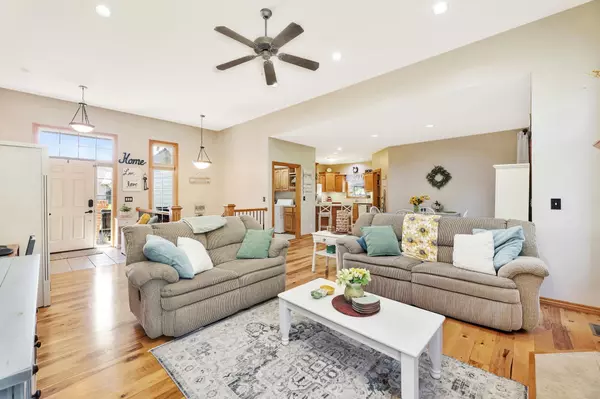$385,000
$375,000
2.7%For more information regarding the value of a property, please contact us for a free consultation.
3 Beds
3 Baths
3,049 SqFt
SOLD DATE : 11/15/2024
Key Details
Sold Price $385,000
Property Type Single Family Home
Sub Type Single Family Onsite Built
Listing Status Sold
Purchase Type For Sale
Square Footage 3,049 sqft
Price per Sqft $126
Subdivision Whispering Lakes Estates
MLS Listing ID SCK645567
Sold Date 11/15/24
Style Ranch
Bedrooms 3
Full Baths 3
HOA Fees $43
Total Fin. Sqft 3049
Originating Board sckansas
Year Built 2004
Annual Tax Amount $4,185
Tax Year 2023
Lot Size 0.290 Acres
Acres 0.29
Lot Dimensions 12679
Property Sub-Type Single Family Onsite Built
Property Description
Beautiful, spacious (over 3,000 sq ft) very well maintained ranch in quiet Whispering Lakes Estates! Enjoy this amazing wooded lot with tons of privacy backing to old Boy Scout woods with pathways and nature. Recent gazebo for entertaining, both covered and uncovered decks. Large rooms throughout with open floorplan. Amazing full view out basement with game areas, under the stairs "playhouse', wet bar, storage and a 4th finished extra room for large office or exercise room. This is a great find! EZ to show! Will go FAST!!!
Location
State KS
County Sedgwick
Direction From Harry & 159th East: South on 159th to Woodcreek. West on Woodcreek to home.
Rooms
Basement Finished
Kitchen Eating Bar, Pantry, Electric Hookup, Other Counters
Interior
Interior Features Ceiling Fan(s), Walk-In Closet(s), Fireplace Doors/Screens, Partial Window Coverings, Wood Laminate Floors
Heating Forced Air, Gas
Cooling Central Air, Electric
Fireplaces Type One, Living Room, Gas
Fireplace Yes
Appliance Dishwasher, Disposal, Microwave, Refrigerator, Range/Oven
Heat Source Forced Air, Gas
Laundry Main Floor, Separate Room, 220 equipment
Exterior
Parking Features Attached, Opener
Garage Spaces 3.0
Utilities Available Sewer Available, Gas, Public
View Y/N Yes
Roof Type Composition
Street Surface Paved Road
Building
Lot Description Wooded
Foundation Full, View Out
Architectural Style Ranch
Level or Stories One
Schools
Elementary Schools Christa Mcauliffe Academy K-8
Middle Schools Christa Mcauliffe Academy K-8
High Schools Southeast
School District Wichita School District (Usd 259)
Others
HOA Fee Include Gen. Upkeep for Common Ar
Monthly Total Fees $43
Read Less Info
Want to know what your home might be worth? Contact us for a FREE valuation!

Our team is ready to help you sell your home for the highest possible price ASAP
Realtor/ Administrative Associate | License ID: 00217875
+1(316) 518-9614 | kim@pinnacleict.com






