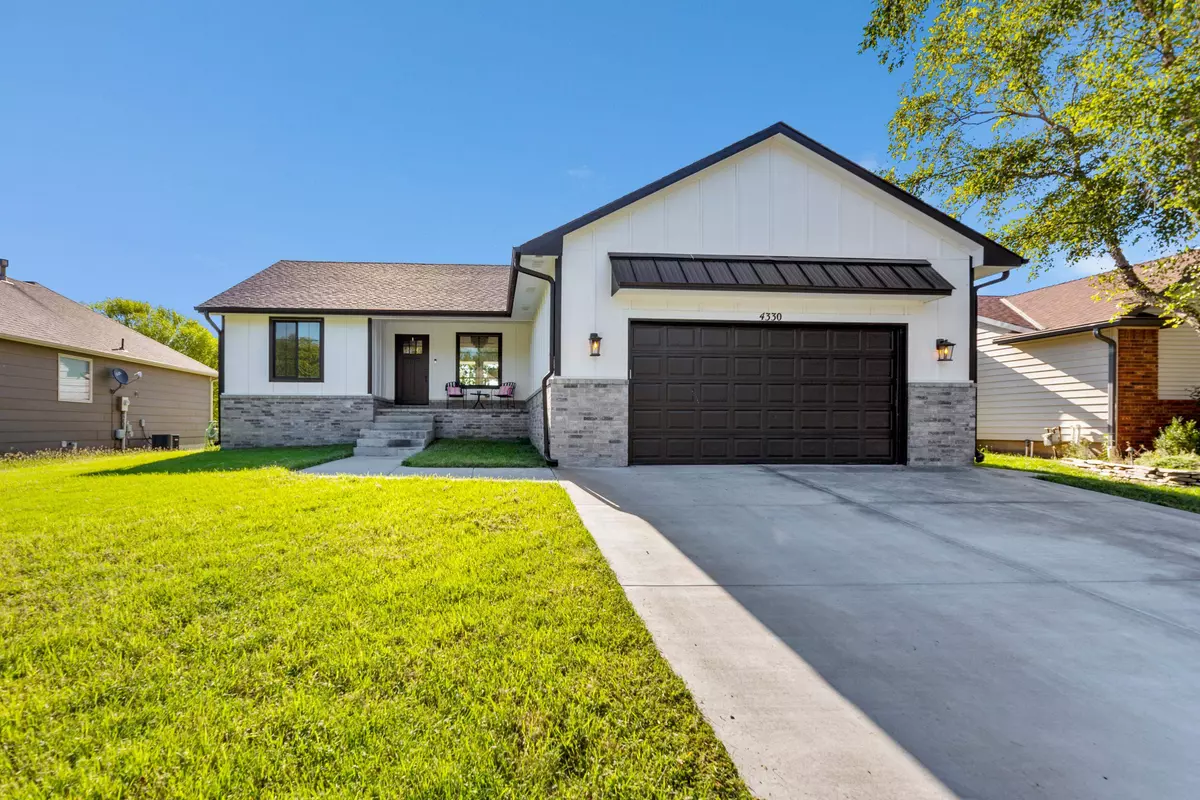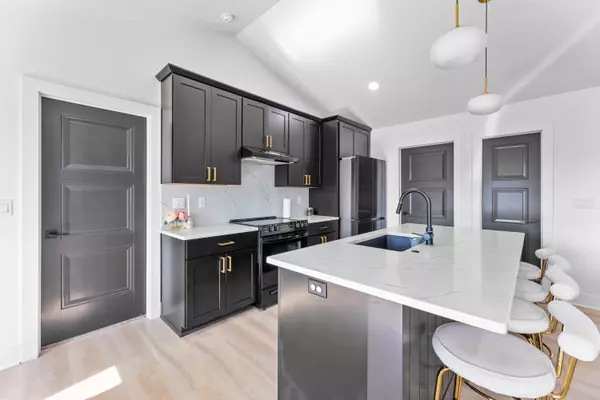$374,900
$379,000
1.1%For more information regarding the value of a property, please contact us for a free consultation.
4 Beds
3 Baths
2,440 SqFt
SOLD DATE : 11/20/2024
Key Details
Sold Price $374,900
Property Type Single Family Home
Sub Type Single Family Onsite Built
Listing Status Sold
Purchase Type For Sale
Square Footage 2,440 sqft
Price per Sqft $153
Subdivision Williow Point At Eagle Lake
MLS Listing ID SCK643975
Sold Date 11/20/24
Style Ranch
Bedrooms 4
Full Baths 3
Total Fin. Sqft 2440
Originating Board sckansas
Year Built 2022
Annual Tax Amount $4,029
Tax Year 2023
Lot Size 8,276 Sqft
Acres 0.19
Lot Dimensions 8399
Property Description
One-owner, custom-built masterpiece in the heart of Bel Aire. Stunning Ranch offering the perfect blend of modern elegance and functionality. As you enter into this 4 bedroom/3 bath, lake lot with over 2400 sq ft and No specials you'll be overly impressed with the beautiful open concept. This property has large windows throughout for awesome views and natural sunlight creating a spacious and inviting atmosphere for family gatherings and entertaining friends. Discover the perfect family home with all the features you need for comfortable living. In the kitchen, you'll find durable and stylish quartz countertops with eating bar, pantry, and new appliances. Master bedroom features large walk-in closet with nice built ins (makeup & chester draws), quartz counters, two sinks, huge, tiled walk-in shower, soaker tub plus separate water closet for privacy. Two more bedrooms and bath on main floor. The fully finished view out basement offers a spacious family room, plumbed and ready for wet bar, as well as an additional bedroom, a third full bath, and plenty of storage or future finished exercise room. Spend your weekends relaxing on the deck overlooking Eagles lake. Come see it for yourself and imagine the possibilities! Experience the beauty and benefits of nearly new construction without the wait!
Location
State KS
County Sedgwick
Direction Oliver to Willow Point, E to Westlake, look for best looking house on the block!
Rooms
Basement Finished
Kitchen Eating Bar, Island, Pantry, Range Hood, Electric Hookup, Quartz Counters
Interior
Interior Features Ceiling Fan(s), Walk-In Closet(s), Fireplace Doors/Screens, All Window Coverings
Heating Forced Air, Gas
Cooling Central Air, Electric
Fireplaces Type One, Living Room
Fireplace Yes
Appliance Dishwasher, Disposal, Microwave, Range/Oven
Heat Source Forced Air, Gas
Laundry Main Floor, Separate Room
Exterior
Parking Features Attached, Opener
Garage Spaces 2.0
Utilities Available Sewer Available, Gas, Public
View Y/N Yes
Roof Type Composition
Street Surface Paved Road
Building
Lot Description Standard, Waterfront
Foundation Full, View Out
Architectural Style Ranch
Level or Stories One
Schools
Elementary Schools Gammon
Middle Schools Stucky
High Schools Heights
School District Wichita School District (Usd 259)
Read Less Info
Want to know what your home might be worth? Contact us for a FREE valuation!

Our team is ready to help you sell your home for the highest possible price ASAP
Realtor/ Administrative Associate | License ID: 00217875
+1(316) 518-9614 | kim@pinnacleict.com






