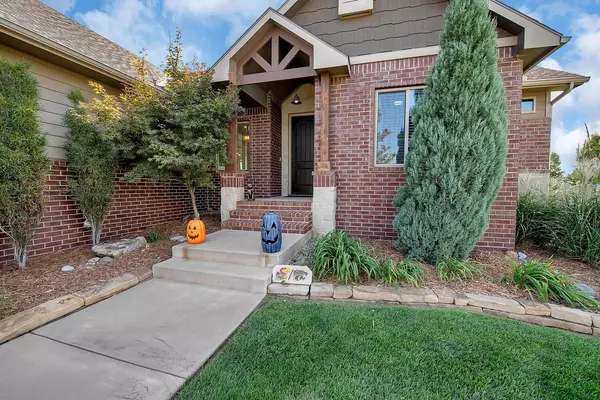$470,000
$470,000
For more information regarding the value of a property, please contact us for a free consultation.
5 Beds
3 Baths
2,720 SqFt
SOLD DATE : 11/21/2024
Key Details
Sold Price $470,000
Property Type Single Family Home
Sub Type Single Family Onsite Built
Listing Status Sold
Purchase Type For Sale
Square Footage 2,720 sqft
Price per Sqft $172
Subdivision Fontana
MLS Listing ID SCK646218
Sold Date 11/21/24
Style Ranch
Bedrooms 5
Full Baths 3
HOA Fees $62
Total Fin. Sqft 2720
Originating Board sckansas
Year Built 2014
Annual Tax Amount $5,923
Tax Year 2023
Lot Size 0.470 Acres
Acres 0.47
Lot Dimensions 20473
Property Description
You won't want to miss this stunning 5-bedroom, 3-bathroom home located in the highly sought after Fontana neighborhood! As soon as you walk through the front door you'll notice the high ceilings, natural light, plantation shutters, and open floor plan that seamlessly flows from the living room to the kitchen to the dining area. Complete with a large island, granite countertops, soft-close cabinetry, and pantry, this kitchen is perfect for enjoying your morning coffee, casual family meals, or entertaining your guests. The split-bedroom floor plan is ideal for providing additional privacy, without compromising your space. The primary bedroom has it's own ensuite bathroom with dual vanities, soaker tub, separate shower, and walk-in closet connecting directly to the laundry room - now that's convenient! And down the hall you'll find the other two main floor bedrooms and hall bathroom with linen closet. Heading downstairs you'll find even more room to roam! With a huge family room, gorgeous built-ins, surround sound throughout, and wet bar, this is where the family movies or holiday parties will come to life. With two additional bedrooms, another bathroom, and a bonus room (just in need of finishing), there is more space than you can even imagine. Sitting on almost a half-acre lot, this home is move-in ready with a HUGE yard featuring beautiful landscaping, wrought iron fence, irrigation well, sprinkler system, covered deck with composite decking, walk-out pit, and a basketball court/goal! You won't want to miss this one, especially if you are looking to be in the Maize school district and close to shopping, restaurants, entertainment and more! Schedule your showing today!
Location
State KS
County Sedgwick
Direction From 29th St and Maize Rd, go west on 29th St to Covington St, turn north, then turn west on Covington Ct. House is at the end of the cul-de-sac.
Rooms
Basement Finished
Kitchen Eating Bar, Island, Pantry, Range Hood, Granite Counters
Interior
Interior Features Ceiling Fan(s), Walk-In Closet(s), Fireplace Doors/Screens, Humidifier, Vaulted Ceiling, Wet Bar, Partial Window Coverings, Wired for Sound
Heating Forced Air, Gas
Cooling Central Air, Electric
Fireplaces Type Two, Gas
Fireplace Yes
Appliance Dishwasher, Disposal, Microwave, Range/Oven
Heat Source Forced Air, Gas
Laundry Main Floor, Separate Room
Exterior
Parking Features Attached
Garage Spaces 3.0
Utilities Available Sewer Available, Gas, Public
View Y/N Yes
Roof Type Composition
Street Surface Paved Road
Building
Lot Description Cul-De-Sac, Standard
Foundation Full, View Out, Walk Out Below Grade
Architectural Style Ranch
Level or Stories One
Schools
Elementary Schools Maize Usd266
Middle Schools Maize
High Schools Maize
School District Maize School District (Usd 266)
Others
Monthly Total Fees $62
Read Less Info
Want to know what your home might be worth? Contact us for a FREE valuation!

Our team is ready to help you sell your home for the highest possible price ASAP
Realtor/ Administrative Associate | License ID: 00217875
+1(316) 518-9614 | kim@pinnacleict.com






