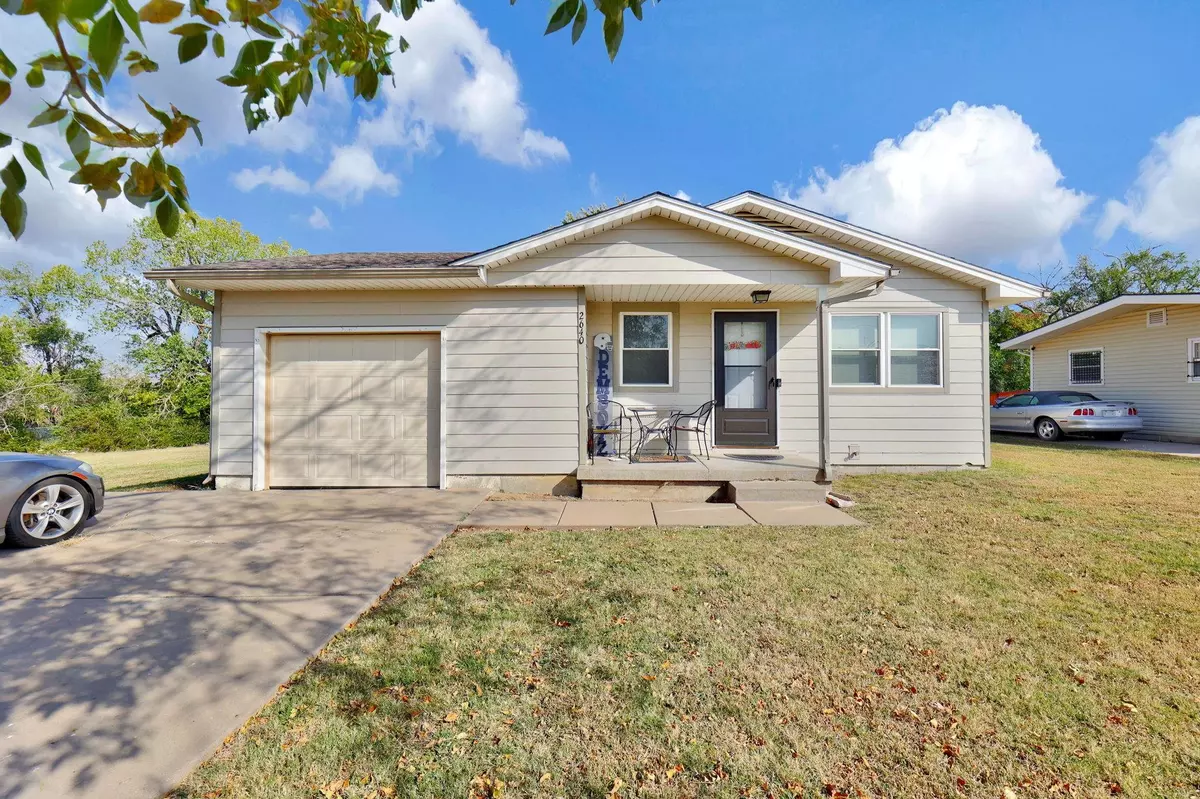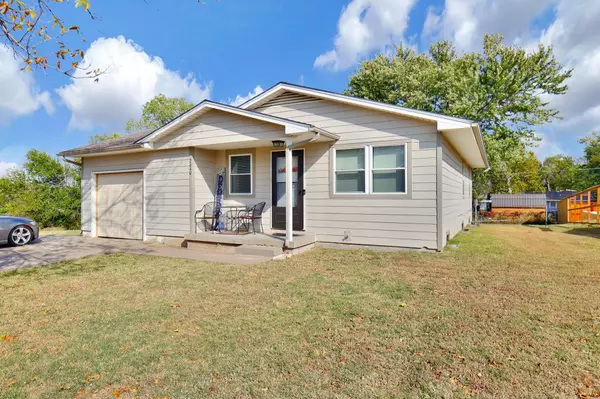$135,000
$150,000
10.0%For more information regarding the value of a property, please contact us for a free consultation.
3 Beds
1 Bath
1,408 SqFt
SOLD DATE : 11/21/2024
Key Details
Sold Price $135,000
Property Type Single Family Home
Sub Type Single Family Onsite Built
Listing Status Sold
Purchase Type For Sale
Square Footage 1,408 sqft
Price per Sqft $95
Subdivision College Crest
MLS Listing ID SCK646606
Sold Date 11/21/24
Style Ranch
Bedrooms 3
Full Baths 1
Total Fin. Sqft 1408
Originating Board sckansas
Year Built 1973
Annual Tax Amount $1,287
Tax Year 2023
Lot Size 6,969 Sqft
Acres 0.16
Lot Dimensions 6970
Property Description
What a set up, the four lots next door are also listed for sale! They are listed separately and may be considered with this sale. Are you looking to build an extra garage, a shop, or park business vehicles? Please check local laws and requirements , there is no HOA to contend with. Close to the highway and Koch, this home has a lot to offer. Open front room and joining dining area. Three great sized bedrooms on the main floor. Guest hall bath and main floor laundry completes the main floor. The full basement has a family/game room. Two more rooms are roughed in! The backyard is fenced - the North side may need to removed if the lots are purchased separately. There are three more listings linked to this one as a potential package.
Location
State KS
County Sedgwick
Direction K96 and Hillside - S to 25th St N - E to Holyoke - N to Home
Rooms
Basement Partially Finished
Kitchen Electric Hookup, Laminate Counters
Interior
Heating Forced Air, Gas
Cooling Central Air, Electric
Fireplace No
Heat Source Forced Air, Gas
Laundry Main Floor, Separate Room
Exterior
Exterior Feature Fence-Chain Link, Other - See Remarks, Storm Doors, Frame
Parking Features Attached, Opener
Garage Spaces 1.0
Utilities Available Sewer Available, Gas, Public
View Y/N Yes
Roof Type Composition
Street Surface Paved Road
Building
Lot Description Irregular Lot, Standard
Foundation Full, No Egress Window(s)
Architectural Style Ranch
Level or Stories One
Schools
Elementary Schools Buckner
Middle Schools Stucky
High Schools Heights
School District Wichita School District (Usd 259)
Read Less Info
Want to know what your home might be worth? Contact us for a FREE valuation!

Our team is ready to help you sell your home for the highest possible price ASAP
Realtor/ Administrative Associate | License ID: 00217875
+1(316) 518-9614 | kim@pinnacleict.com






