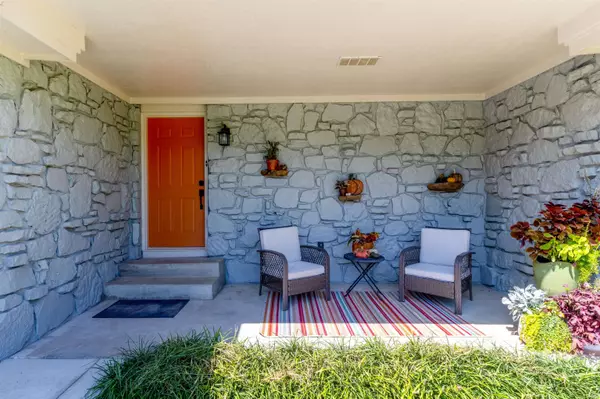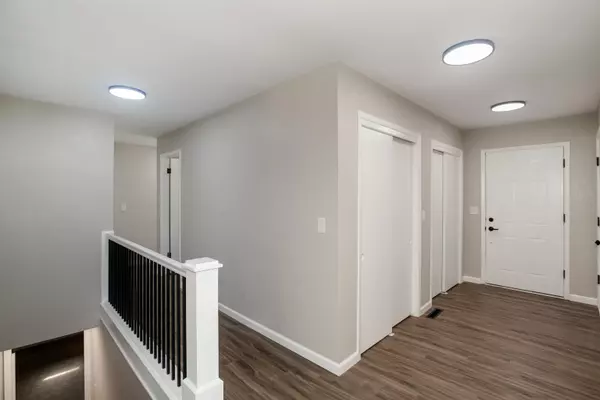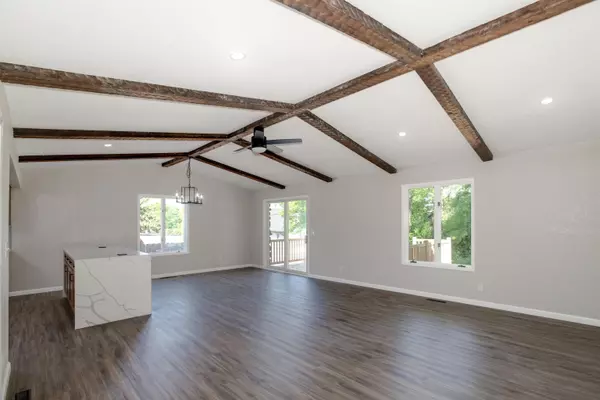$380,000
$389,900
2.5%For more information regarding the value of a property, please contact us for a free consultation.
5 Beds
3 Baths
3,434 SqFt
SOLD DATE : 11/26/2024
Key Details
Sold Price $380,000
Property Type Single Family Home
Sub Type Single Family Onsite Built
Listing Status Sold
Purchase Type For Sale
Square Footage 3,434 sqft
Price per Sqft $110
Subdivision Springdale Country Club Estates
MLS Listing ID SCK644918
Sold Date 11/26/24
Style Ranch
Bedrooms 5
Full Baths 3
HOA Fees $33
Total Fin. Sqft 3434
Originating Board sckansas
Year Built 1959
Annual Tax Amount $3,317
Tax Year 2024
Lot Size 0.580 Acres
Acres 0.58
Lot Dimensions 25322
Property Description
This is it! The one you have been searching for that meets all of your checkboxes! As you drive through the neighborhood to this home, you will be mesmerized by the beautiful water features! As you pull up, the stone around the entire house will catch your eye. Once you inside, you will notice the main theme: EVERYTHING IS NEW!! New interior paint, flooring, lighting fixtures, plumbing fixtures, countertops, cabinets, backsplash, appliances and more! This is definitely a rambling ranch that goes on and on! The living room is wide open with space for a large dining table that is also open to the kitchen! Don't miss the pantry! There are four bedrooms on the main floor, along with two, full bathrooms. The laundry room is also on the main floor with a folding table, sink and more closet space. Downstairs there is even more space for game or movie night! There is a family room, rec room, third full bathroom and fifth bedroom. You will never have to worry about storage space either! That room is huge! The exterior continues to offer plenty of room! The deck is the perfect size for grilling and relaxing. Of course, it's new too. The lot is just over half an acre, and the backyard is fully fenced! Great location! No specials! Set up your private showing today!
Location
State KS
County Sedgwick
Direction From Kellogg (Hwy 400/54) and 143rd St, South on 143rd to Edgewater, East on Edgewater to Twinlake Dr
Rooms
Basement Finished
Kitchen Eating Bar, Island, Pantry, Electric Hookup, Quartz Counters
Interior
Interior Features Ceiling Fan(s), Vaulted Ceiling
Heating Forced Air, Gas
Cooling Central Air, Electric
Fireplace No
Appliance Dishwasher, Disposal, Range/Oven
Heat Source Forced Air, Gas
Laundry Main Floor, Separate Room, 220 equipment
Exterior
Exterior Feature Deck, Fence-Chain Link, Fence-Wood, Guttering - ALL, Sprinkler System, Storm Doors, Storm Windows, Stone
Parking Features Attached
Garage Spaces 2.0
Utilities Available Sewer Available, Gas, Public
View Y/N Yes
Roof Type Slate
Street Surface Unpaved
Building
Lot Description Irregular Lot
Foundation Full, Day Light
Architectural Style Ranch
Level or Stories One
Schools
Elementary Schools Christa Mcauliffe
Middle Schools Christa Mcauliffe Academy K-8
High Schools Southeast
School District Wichita School District (Usd 259)
Others
HOA Fee Include Gen. Upkeep for Common Ar
Monthly Total Fees $33
Read Less Info
Want to know what your home might be worth? Contact us for a FREE valuation!

Our team is ready to help you sell your home for the highest possible price ASAP
Realtor/ Administrative Associate | License ID: 00217875
+1(316) 518-9614 | kim@pinnacleict.com






