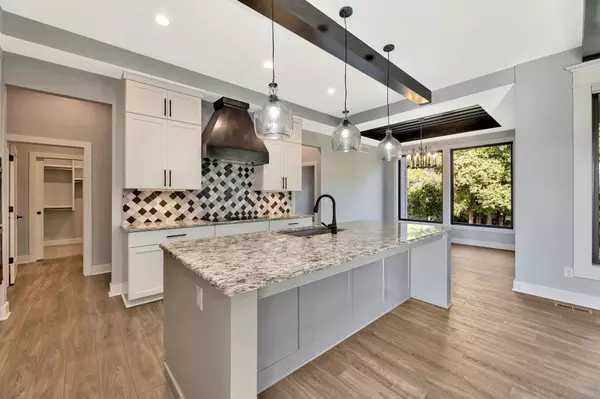$630,000
$595,000
5.9%For more information regarding the value of a property, please contact us for a free consultation.
5 Beds
3 Baths
3,046 SqFt
SOLD DATE : 11/25/2024
Key Details
Sold Price $630,000
Property Type Single Family Home
Sub Type Single Family Onsite Built
Listing Status Sold
Purchase Type For Sale
Square Footage 3,046 sqft
Price per Sqft $206
Subdivision The Oaks
MLS Listing ID SCK645400
Sold Date 11/25/24
Style Ranch
Bedrooms 5
Full Baths 3
HOA Fees $117
Total Fin. Sqft 3046
Originating Board sckansas
Year Built 2020
Annual Tax Amount $7,054
Tax Year 2023
Lot Size 0.260 Acres
Acres 0.26
Lot Dimensions 11343
Property Description
Nestled in Summerchase at the Oaks Golf Course, this exceptional property awaits its new owners. Built by Craig Sharp, it offers a tranquil setting backing to the golf course. Interior features include soaring beamed ceilings, a living room gas fireplace, and a fully-applianced kitchen with extensive cabinet space and granite island. Large windows throughout infuse the space with natural light, highlighting the five spacious bedrooms and three full baths. A second fireplace warms the basement family room. The covered deck and patio provide idyllic spaces to relax and unwind. Don't miss out on the opportunity to own this stunning home!
Location
State KS
County Sedgwick
Direction FROM MEADOWLARK AND TRIPLE CREEK, NORTH ON TRIPLE CREEK TO N. SUMERCHASE ENTRANCE, HOME IS ON THE NW CORNER OF SUMMERCHASE AND TRIPLE CREEK
Rooms
Basement Finished
Kitchen Desk, Eating Bar, Island, Pantry, Electric Hookup, Granite Counters
Interior
Interior Features Ceiling Fan(s), Walk-In Closet(s), Vaulted Ceiling, Partial Window Coverings
Heating Forced Air, Gas
Cooling Central Air, Electric
Fireplaces Type Two
Fireplace Yes
Appliance Dishwasher, Disposal, Microwave, Refrigerator, Range/Oven
Heat Source Forced Air, Gas
Laundry Main Floor, 220 equipment
Exterior
Parking Features Attached, Opener
Garage Spaces 3.0
Utilities Available Sewer Available, Gas, Public
View Y/N Yes
Roof Type Composition
Street Surface Paved Road
Building
Lot Description Corner Lot, Golf Course Lot
Foundation Full, View Out, Walk Out Below Grade
Architectural Style Ranch
Level or Stories One
Schools
Elementary Schools Stone Creek
Middle Schools Derby North
High Schools Derby
School District Derby School District (Usd 260)
Others
HOA Fee Include Gen. Upkeep for Common Ar
Monthly Total Fees $117
Read Less Info
Want to know what your home might be worth? Contact us for a FREE valuation!

Our team is ready to help you sell your home for the highest possible price ASAP
Realtor/ Administrative Associate | License ID: 00217875
+1(316) 518-9614 | kim@pinnacleict.com






