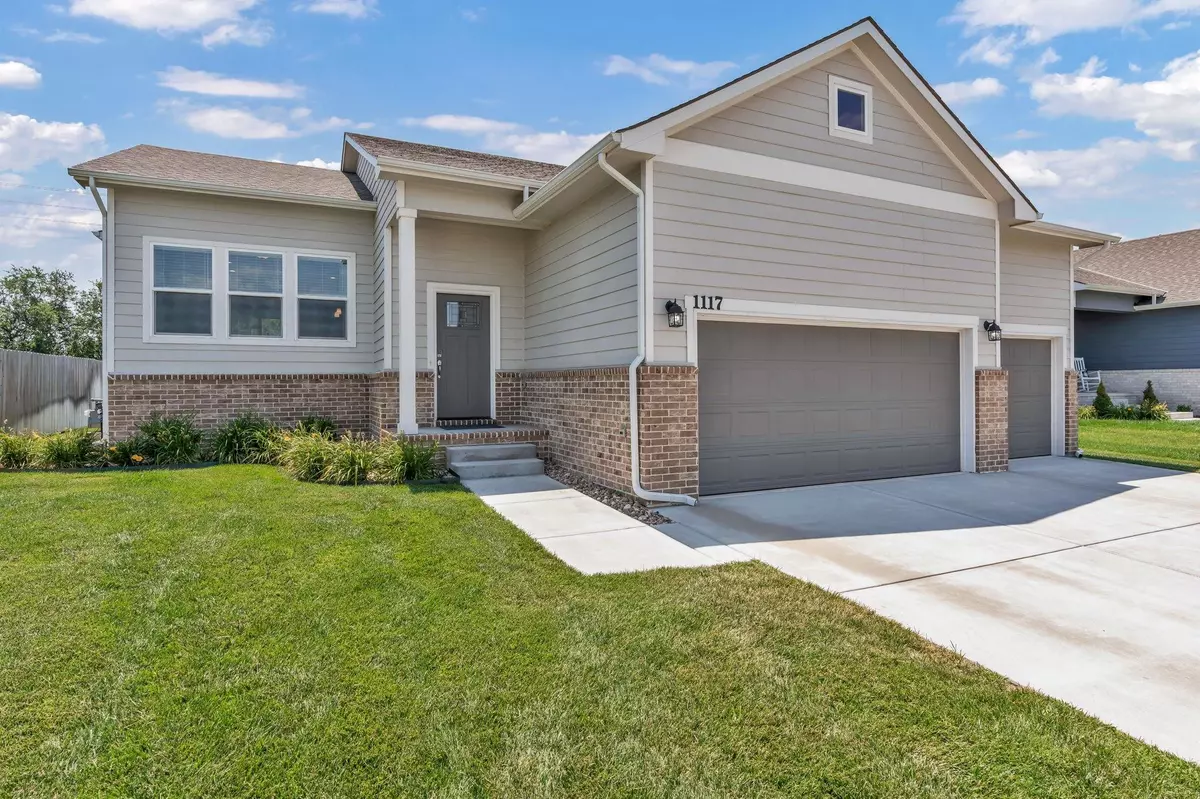$308,000
$309,000
0.3%For more information regarding the value of a property, please contact us for a free consultation.
4 Beds
3 Baths
2,020 SqFt
SOLD DATE : 11/27/2024
Key Details
Sold Price $308,000
Property Type Single Family Home
Sub Type Single Family Onsite Built
Listing Status Sold
Purchase Type For Sale
Square Footage 2,020 sqft
Price per Sqft $152
Subdivision Village Estates
MLS Listing ID SCK641806
Sold Date 11/27/24
Style Ranch
Bedrooms 4
Full Baths 3
HOA Fees $27
Total Fin. Sqft 2020
Originating Board sckansas
Year Built 2022
Annual Tax Amount $5,036
Tax Year 2023
Lot Size 7,840 Sqft
Acres 0.18
Lot Dimensions 7800
Property Description
A delightful home nestled in the tranquil and family-friendly neighborhood of Park City, 1117 E Prairie Hills Circle, offers a blend of modern comfort and classic appeal, making it the perfect place for you to settle down and create lasting memories. Step inside to discover a warm and welcoming interior with an open-concept floor plan that enhances the flow of natural light throughout the living spaces. The home boasts high ceilings and large windows that create an airy, open feel. The backdrop: a well-appointed kitchen with lots of counter space, pantry, stainless steel appliances, gorgeous quartz countertops, and a view of the serene backyard. This home includes 4 spacious bedrooms, each thoughtfully designed for comfort and privacy. The master suite is a true retreat, complete with a generous closet and an en-suite bathroom with quartz countertops. You'll find plenty of additional gathering space downstairs, along with additional storage. The best part is the greenbelt easement behind the house – no staring into someone else's backyard! Coupled with the spacious 3-car garage and main floor laundry, this home is a dream! Schedule your private showing today!
Location
State KS
County Sedgwick
Direction Take 1-35 Northbound to Exit 13, Turn right onto 53rd St to Hydraulic, turn left onto Hydraulic to Village Estates Dr. Follow Village Estates Dr to Ashford St, turn left and follow the curve onto Prairie Hill.
Rooms
Basement Finished
Kitchen Island, Pantry, Electric Hookup, Quartz Counters
Interior
Interior Features Ceiling Fan(s), Walk-In Closet(s), All Window Coverings
Heating Forced Air, Gas
Cooling Central Air, Electric
Fireplace No
Appliance Dishwasher, Microwave, Refrigerator, Range/Oven
Heat Source Forced Air, Gas
Laundry Main Floor
Exterior
Parking Features Attached, Opener
Garage Spaces 3.0
Utilities Available Sewer Available, Public
View Y/N Yes
Roof Type Composition
Street Surface Paved Road
Building
Lot Description Standard
Foundation Full, Day Light
Architectural Style Ranch
Level or Stories One
Schools
Elementary Schools Chisholm Trail
Middle Schools Stucky
High Schools Heights
School District Wichita School District (Usd 259)
Others
Monthly Total Fees $27
Read Less Info
Want to know what your home might be worth? Contact us for a FREE valuation!

Our team is ready to help you sell your home for the highest possible price ASAP
Realtor/ Administrative Associate | License ID: 00217875
+1(316) 518-9614 | kim@pinnacleict.com






