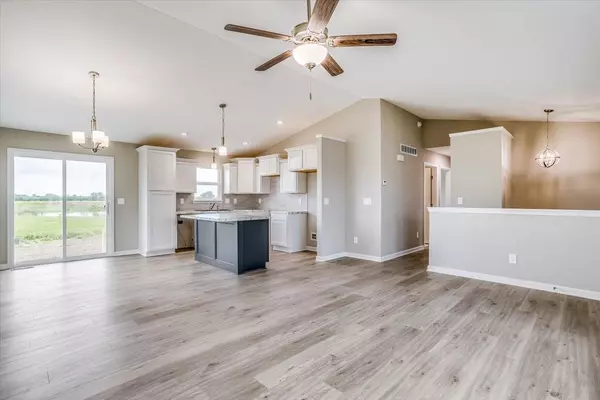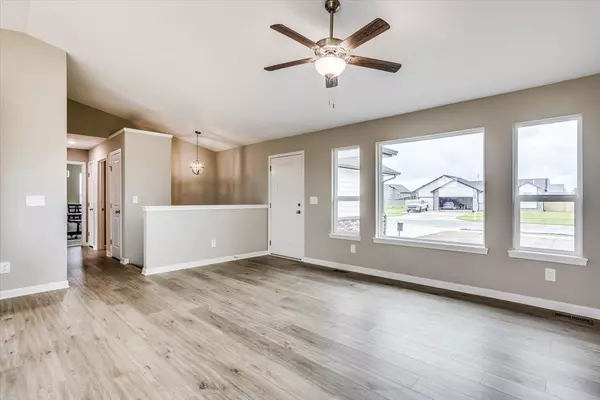$242,894
$233,294
4.1%For more information regarding the value of a property, please contact us for a free consultation.
2 Beds
2 Baths
1,118 SqFt
SOLD DATE : 10/02/2024
Key Details
Sold Price $242,894
Property Type Single Family Home
Sub Type Single Family Onsite Built
Listing Status Sold
Purchase Type For Sale
Square Footage 1,118 sqft
Price per Sqft $217
Subdivision Sunrise
MLS Listing ID SCK635430
Sold Date 10/02/24
Style Ranch
Bedrooms 2
Full Baths 2
HOA Fees $12
Total Fin. Sqft 1118
Originating Board sckansas
Year Built 2023
Annual Tax Amount $4,131
Tax Year 2023
Lot Size 10,018 Sqft
Acres 0.23
Lot Dimensions 74
Property Description
Custom home by Don Klausmeyer Construction. This very charming and popular "Austin" floor plan is a spacious, 2 BR, 2 BA ranch. The kitchen has beautiful staggered kitchen cabinets with crown, 3 car garage, cottage style windows in living room, and luxury vinyl flooring in kitchen, living room, and dining area. Laundry is on the main floor, and master bedroom has a door into the master bath, and door into the master closet! This home features James Hardie siding, facia, soffits and trim and carry a 10 year warranty.
Location
State KS
County Butler
Direction From Rose Hill Road and Silknitter (71st St. S), west to Sunrise Drive, turn right, turn right on Dusk Dr., home is on the left.
Rooms
Basement Unfinished
Kitchen Island, Pantry, Electric Hookup, Laminate Counters
Interior
Interior Features Walk-In Closet(s), Laminate
Heating Forced Air, Gas
Cooling Central Air, Electric
Fireplace No
Appliance Dishwasher, Disposal, Microwave, Range/Oven
Heat Source Forced Air, Gas
Laundry Main Floor, 220 equipment
Exterior
Parking Features Attached
Garage Spaces 3.0
Utilities Available Sewer Available, Gas, Public
View Y/N Yes
Roof Type Composition
Street Surface Paved Road
Building
Lot Description Standard
Foundation Full, Day Light
Architectural Style Ranch
Level or Stories One
Schools
Elementary Schools Rose Hill
Middle Schools Rose Hill
High Schools Rose Hill
School District Rose Hill Public Schools (Usd 394)
Others
HOA Fee Include Gen. Upkeep for Common Ar
Monthly Total Fees $12
Read Less Info
Want to know what your home might be worth? Contact us for a FREE valuation!

Our team is ready to help you sell your home for the highest possible price ASAP
Realtor/ Administrative Associate | License ID: 00217875
+1(316) 518-9614 | kim@pinnacleict.com






