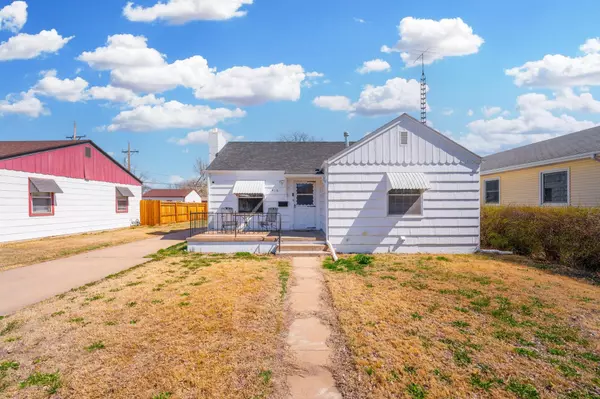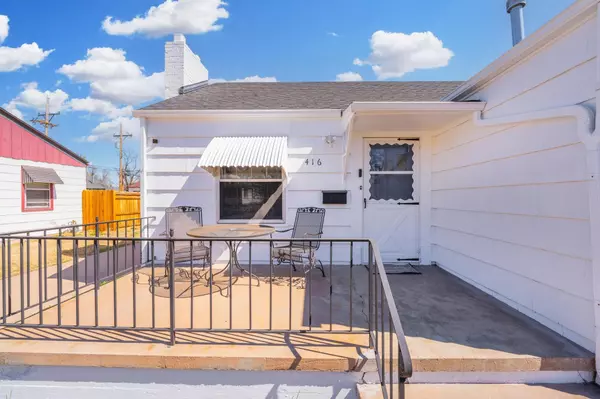$130,000
$132,400
1.8%For more information regarding the value of a property, please contact us for a free consultation.
2 Beds
2 Baths
1,792 SqFt
SOLD DATE : 10/16/2024
Key Details
Sold Price $130,000
Property Type Single Family Home
Sub Type Single Family Onsite Built
Listing Status Sold
Purchase Type For Sale
Square Footage 1,792 sqft
Price per Sqft $72
Subdivision None Listed On Tax Record
MLS Listing ID SCK636689
Sold Date 10/16/24
Style Ranch
Bedrooms 2
Full Baths 2
Total Fin. Sqft 1792
Originating Board sckansas
Year Built 1940
Annual Tax Amount $2,624
Tax Year 2023
Lot Size 6,534 Sqft
Acres 0.15
Lot Dimensions 6500
Property Description
This home isn't just recently renovated; it's completely reborn, offering a rare blend of charm and modern features that must be seen to be believed. As you step inside, you're greeted by a main floor that boasts two cozy bedrooms, promising restful nights and cheerful mornings. The bathroom is a sanctuary in itself, with a tub/shower combo surrounded by newer vanity, flooring, and a tiled shower that whispers luxury at every turn. The heart of the home is the spacious living room, effortlessly accommodating a dining area and opening up to a spacious kitchen. Decked out with newer cabinetry, backsplash, countertop, and flooring, it's where memories are waiting to be made. Journey to the basement and discover an expansive family room that redefines what it means to spend quality time at home. It's complemented by a chic newer bathroom, complete with a tiled shower that elevates every moment of your routine. The bonus room offers a walk-in closet and under-stair storage, proving that this home doesn't just meet needs—it anticipates them. Not to be overlooked, the home's exterior offers its own charms. A detached one-car garage, now boasting newer siding, a newer door, and an opener, promises convenience and security. The partially fenced backyard stands ready as a canvas for your outdoor dreams. But it's the comprehensive renovations and upgrades that truly set this home apart. From a newer HVAC system and ductwork to complete plumbing and electrical overhauls, every inch of this house has been touched by recent improvement. Newer water heater, interior paint, electric panel, and a roof from March 2022 ensure that peace of mind is built-in. This home is more than just a place to live; it's a promise of new beginnings, situated in a welcoming neighborhood that's as perfect as the house itself. Words only scratch the surface of what this home has to offer. It's not just move-in ready; it's prepared to become the backdrop of your most cherished memories. See it today and step into the future you've always dreamed of—just like new, only infinitely better.
Location
State KS
County Pratt
Direction KS HWY 400 and Champa, turn north, home on right (east).
Rooms
Basement Finished
Kitchen Gas Hookup, Laminate Counters
Interior
Interior Features Ceiling Fan(s), Decorative Fireplace
Heating Forced Air, Gas
Cooling Central Air, Electric
Fireplaces Type One, Living Room
Fireplace Yes
Appliance Refrigerator, Range/Oven
Heat Source Forced Air, Gas
Laundry In Basement, 220 equipment
Exterior
Exterior Feature Patio, Fence-Wood, Other - See Remarks, Sidewalk, Storm Doors, Frame
Parking Features Detached, Opener
Garage Spaces 1.0
Utilities Available Sewer Available, Gas, Public
View Y/N Yes
Roof Type Composition
Street Surface Paved Road
Building
Lot Description Standard
Foundation Full, Day Light
Architectural Style Ranch
Level or Stories One and One Half
Schools
Elementary Schools Southwest
Middle Schools Liberty
High Schools Pratt
School District Pratt School District (Usd 382)
Read Less Info
Want to know what your home might be worth? Contact us for a FREE valuation!

Our team is ready to help you sell your home for the highest possible price ASAP
Realtor/ Administrative Associate | License ID: 00217875
+1(316) 518-9614 | kim@pinnacleict.com






