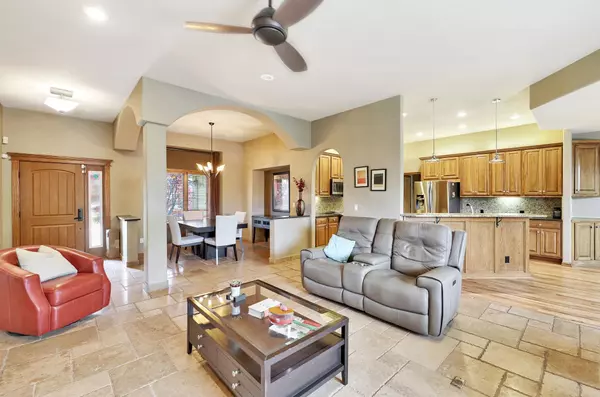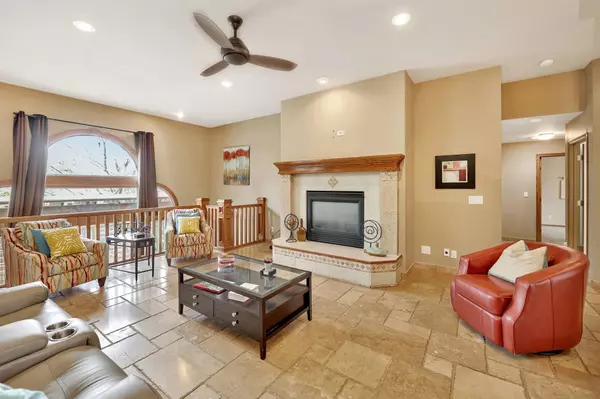$375,000
$399,000
6.0%For more information regarding the value of a property, please contact us for a free consultation.
5 Beds
3 Baths
3,715 SqFt
SOLD DATE : 10/31/2024
Key Details
Sold Price $375,000
Property Type Single Family Home
Sub Type Single Family Onsite Built
Listing Status Sold
Purchase Type For Sale
Square Footage 3,715 sqft
Price per Sqft $100
Subdivision Hickory Creek
MLS Listing ID SCK637874
Sold Date 10/31/24
Style Ranch
Bedrooms 5
Full Baths 3
HOA Fees $70
Total Fin. Sqft 3715
Originating Board sckansas
Year Built 1997
Annual Tax Amount $6,012
Tax Year 2023
Lot Size 0.410 Acres
Acres 0.41
Lot Dimensions 17876
Property Description
Beautiful home in a beautiful neighborhood! This home is perfect for a family and is in the Maize School district. There is a community pool, clubhouse, lake, walking paths and a playground. Trash service is included with your HOA dues. High impact roof was new in 2020. The master bathroom has heated floors and two separate sink area's. The basement it big! Great place for entertaining and the two bedrooms are big. Home is wired for surround sound. The laundry room is right off the garage and lots of space and extra cabinets. This is like a said before, a wonderful home in a wonderful neighborhood! Come take a look, it just might be the perfect place for you to call home! Great price for this size of home!
Location
State KS
County Sedgwick
Direction Go West on 13th street from 119th street to Hickory Creek Entrance. Follow Hickory Creek south to Alderny Ct and turn left to house.
Rooms
Basement Finished
Kitchen Eating Bar, Range Hood, Electric Hookup, Granite Counters
Interior
Interior Features Ceiling Fan(s), Walk-In Closet(s), Decorative Fireplace, Hardwood Floors, Water Softener-Own, Security System, All Window Coverings
Heating Forced Air, Gas
Cooling Central Air, Electric
Fireplaces Type One, Living Room, Gas
Fireplace Yes
Appliance Dishwasher, Disposal, Refrigerator, Range/Oven
Heat Source Forced Air, Gas
Laundry Main Floor, Separate Room, 220 equipment
Exterior
Parking Features Attached, Opener, Oversized
Garage Spaces 3.0
Utilities Available Sewer Available, Gas, Public
View Y/N Yes
Roof Type Composition
Street Surface Paved Road
Building
Lot Description Corner Lot, Cul-De-Sac
Foundation Full, Walk Out Mid-Level, View Out
Architectural Style Ranch
Level or Stories One
Schools
Elementary Schools Maize Usd266
Middle Schools Maize
High Schools Maize
School District Maize School District (Usd 266)
Others
HOA Fee Include Trash,Gen. Upkeep for Common Ar
Monthly Total Fees $70
Read Less Info
Want to know what your home might be worth? Contact us for a FREE valuation!

Our team is ready to help you sell your home for the highest possible price ASAP
Realtor/ Administrative Associate | License ID: 00217875
+1(316) 518-9614 | kim@pinnacleict.com






