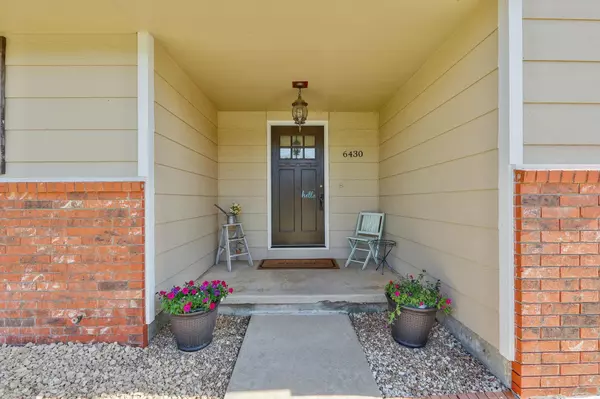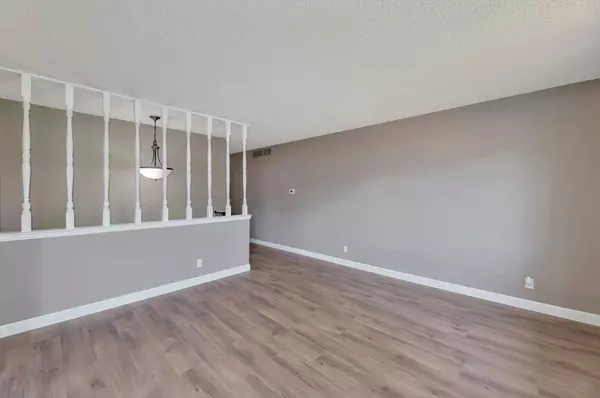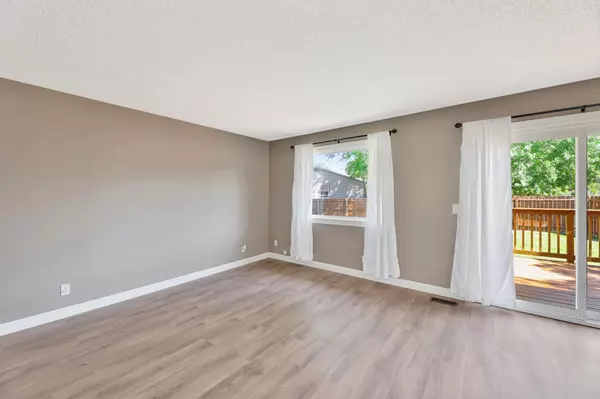$239,000
$239,900
0.4%For more information regarding the value of a property, please contact us for a free consultation.
4 Beds
3 Baths
2,132 SqFt
SOLD DATE : 08/02/2024
Key Details
Sold Price $239,000
Property Type Single Family Home
Sub Type Single Family Onsite Built
Listing Status Sold
Purchase Type For Sale
Square Footage 2,132 sqft
Price per Sqft $112
Subdivision Bowers
MLS Listing ID SCK640163
Sold Date 08/02/24
Style Ranch
Bedrooms 4
Full Baths 3
Total Fin. Sqft 2132
Originating Board sckansas
Year Built 1978
Annual Tax Amount $3,251
Tax Year 2023
Lot Size 8,276 Sqft
Acres 0.19
Lot Dimensions 8447
Property Description
Come check out this move-in ready home in the highly sought-after Bel Aire neighborhood! Situated on a corner lot, this home boasts wonderful curb appeal and numerous updates that showcase the pride of ownership. The main floor features newly installed laminate flooring and offers three bedrooms and two bathrooms. All appliances in the kitchen remain with the home. The basement has been fully refreshed with brand-new carpeting, new sheetrock, fresh paint to brighten the space, recessed lighting in the family room, and a newer water heater. There is a large family room, a conforming bedroom, an extra non-conforming bedroom, laundry room, and a storage room in the basement. Additionally, the homeowners have added a deck and replaced the fence within the last few years. This home is ready for its next owner to enjoy!
Location
State KS
County Sedgwick
Direction FROM 45TH & WOODLAWN, GO SOUTH TO PERRYTON, & EAST TO HOME
Rooms
Basement Finished
Kitchen Eating Bar, Electric Hookup
Interior
Interior Features Wood Laminate Floors
Heating Forced Air, Electric
Cooling Electric
Fireplace No
Appliance Dishwasher, Refrigerator, Range/Oven
Heat Source Forced Air, Electric
Laundry In Basement
Exterior
Parking Features Attached
Garage Spaces 2.0
Utilities Available Sewer Available, Public
View Y/N Yes
Roof Type Composition
Street Surface Paved Road
Building
Lot Description Corner Lot
Foundation Full, Day Light
Architectural Style Ranch
Level or Stories One
Schools
Elementary Schools Isely Magnet (Nh)
Middle Schools Stucky
High Schools Heights
School District Wichita School District (Usd 259)
Read Less Info
Want to know what your home might be worth? Contact us for a FREE valuation!

Our team is ready to help you sell your home for the highest possible price ASAP
Realtor/ Administrative Associate | License ID: 00217875
+1(316) 518-9614 | kim@pinnacleict.com






