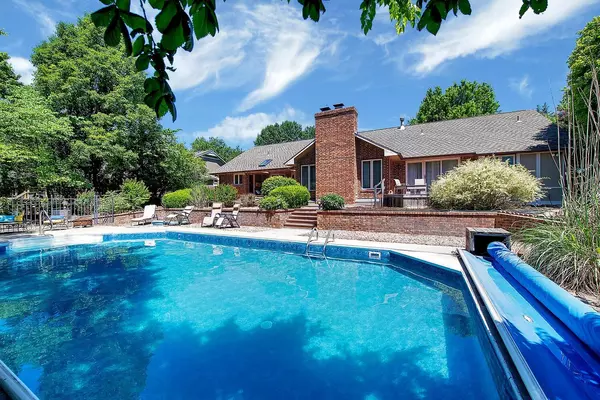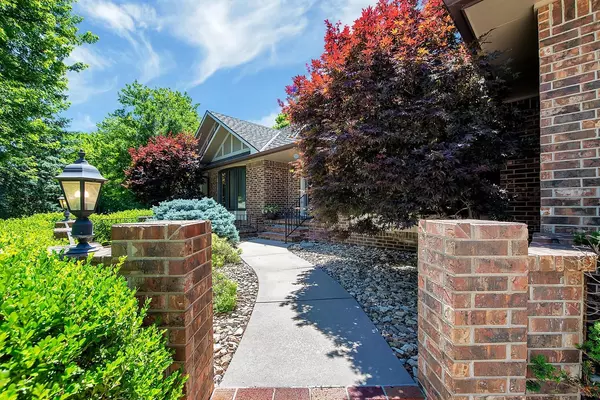$500,000
$500,000
For more information regarding the value of a property, please contact us for a free consultation.
4 Beds
4 Baths
4,356 SqFt
SOLD DATE : 09/06/2024
Key Details
Sold Price $500,000
Property Type Single Family Home
Sub Type Single Family Onsite Built
Listing Status Sold
Purchase Type For Sale
Square Footage 4,356 sqft
Price per Sqft $114
Subdivision Briarwood Estates
MLS Listing ID SCK640164
Sold Date 09/06/24
Style Ranch
Bedrooms 4
Full Baths 4
HOA Fees $37
Total Fin. Sqft 4356
Originating Board sckansas
Year Built 1983
Annual Tax Amount $5,775
Tax Year 2023
Lot Size 0.380 Acres
Acres 0.38
Lot Dimensions 16405
Property Description
**Luxurious Lakeside Living in Briarwood Estates: Your next Home Awaits!** Welcome to this stunning 4-bedroom, 4-bathroom estate, a sanctuary of luxury and tranquility nestled on a private, wooded lake lot with an inground swimming pool. Offering over 4,000 square feet of exquisite living space, this ranch-style home combines elegance, comfort, and modern amenities, making it the perfect retreat for discerning homeowners. As you enter, you'll be captivated by the expansive main level, which features over 2,400 square feet of living area. The open-concept kitchen is a chef's delight, boasting stainless steel appliances, a built-in double oven, a 5-burner glass cooktop, a Jenn-Air indoor grill, and a convenient built-in wet bar/coffee bar. The kitchen seamlessly flows into the inviting, vaulted living room, where a stacked stone wood-burning fireplace serves as the focal point, creating a warm and welcoming atmosphere. The recently upgraded hand-scraped wood flooring with a rich mahogany finish adds a touch of sophistication throughout the main floor. The expansive primary bedroom is a true retreat, offering access to a private deck with breathtaking views of the picturesque backyard. The spa-like en suite bath features a double vanity, a vanity desk, a jetted tub, and a large walk-in closet, providing the ultimate in luxury and convenience. The main floor also includes a well-appointed laundry room that connects to a third full bathroom located off the pool deck. This bathroom serves as a convenient drop zone and shower area, perfect for rinsing off after a refreshing swim in the inground pool. Venture down to the lower level and discover even more to enjoy. The large family room, complete with a fireplace and concrete sitting hearth, is ideal for entertaining. A wet bar connects to the billiard area, creating a spacious and inviting environment for game nights and gatherings. The lower level also features two additional large bedrooms, serviced by the fourth full bathroom, a non conforming bedroom, and two convenient storage areas. Situated in the esteemed neighborhood of Briarwood Estates, this home is surrounded by stately properties with sizable lots, mature trees, and lush landscaping. In addition to a neighborhood swimming pool and playground, Briarwood Estates offers residents access to a private, gated-entry park, where you can enjoy stocked fishing lakes with fishing docks, pickleball courts, tennis courts, a baseball field, basketball courts, nature trails, picnic gazebos, and fireboxes. Additionally, you'll have easy access to all the shopping and dining conveniences that west Wichita has to offer, including New Market Square and Sedgwick County Park. Don't miss the opportunity to make this luxurious lakeside estate your next home. Call today to schedule a private showing and experience the epitome of elegant living.
Location
State KS
County Sedgwick
Direction From 13th and 119th, east to Shefford, south on Shefford, follow as it curves to Ponderosa going west.
Rooms
Basement Finished
Kitchen Eating Bar, Island, Pantry, Electric Hookup, Laminate Counters, Quartz Counters
Interior
Interior Features Ceiling Fan(s), Walk-In Closet(s), Fireplace Doors/Screens, Hardwood Floors, Intercom System, Vaulted Ceiling, Wet Bar, All Window Coverings
Heating Forced Air, Gas
Cooling Central Air, Electric
Fireplaces Type Two, Living Room, Family Room, Wood Burning, Gas Starter
Fireplace Yes
Appliance Dishwasher, Disposal, Microwave, Refrigerator, Range/Oven
Heat Source Forced Air, Gas
Laundry Main Floor, Separate Room, 220 equipment
Exterior
Parking Features Attached, Opener, Oversized
Garage Spaces 2.0
Utilities Available Sewer Available, Gas, Public
View Y/N Yes
Roof Type Composition
Street Surface Paved Road
Building
Lot Description Pond/Lake, Wooded
Foundation Full, Day Light
Architectural Style Ranch
Level or Stories One
Schools
Elementary Schools Mccollom
Middle Schools Wilbur
High Schools Northwest
School District Wichita School District (Usd 259)
Others
HOA Fee Include Gen. Upkeep for Common Ar
Monthly Total Fees $37
Read Less Info
Want to know what your home might be worth? Contact us for a FREE valuation!

Our team is ready to help you sell your home for the highest possible price ASAP
Realtor/ Administrative Associate | License ID: 00217875
+1(316) 518-9614 | kim@pinnacleict.com






