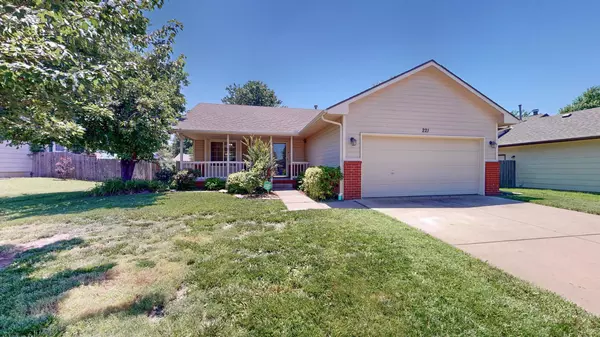$255,000
$255,000
For more information regarding the value of a property, please contact us for a free consultation.
5 Beds
2 Baths
2,046 SqFt
SOLD DATE : 08/05/2024
Key Details
Sold Price $255,000
Property Type Single Family Home
Sub Type Single Family Onsite Built
Listing Status Sold
Purchase Type For Sale
Square Footage 2,046 sqft
Price per Sqft $124
Subdivision Old Ranch
MLS Listing ID SCK640529
Sold Date 08/05/24
Style Ranch
Bedrooms 5
Full Baths 2
HOA Fees $4
Total Fin. Sqft 2046
Originating Board sckansas
Year Built 1997
Annual Tax Amount $2,922
Tax Year 2023
Lot Size 8,712 Sqft
Acres 0.2
Lot Dimensions 8538
Property Description
Don't miss this fantastic opportunity to own a home in the highly sought-after City of Derby, KS. This charming residence offers an impressive 5 bedrooms, 2 full baths, and a 2-car attached garage, with a generous 2,046 square feet of living space. Nestled amidst mature trees, the property boasts a privacy-fenced backyard, creating a serene oasis perfect for relaxation and entertainment. The brand-new concrete patio enhances your outdoor living area, providing the ideal setting for hosting family gatherings and friendly get-togethers. Step inside to discover a beautifully refreshed interior, recently painted in a stylish, neutral palette that complements any decor. The main floor features new luxury vinyl plank flooring in the living room, kitchen, dining area, and hallway, offering a sleek and modern feel ready for your personal touch. The kitchen is a chef's delight, showcasing new appliances and updated light fixtures that add a contemporary flair. For a closer look, take a virtual tour through our interactive 3D experience and explore the floor plan at your leisure. This unique feature allows you to envision your new life in this exceptional home from the comfort of your current residence. Schedule your appointment today to see this hom3 in person. Seize the chance to make this beautiful house your forever home. Call now to arrange a viewing! Key Features: • 5 spacious bedrooms • 2 full bathrooms • 2-car attached garage • 2,046 total square feet • Mature trees and privacy-fenced backyard • New concrete patio for enhanced outdoor living • Freshly painted interior with a neutral color scheme • New luxury vinyl plank flooring on the main floor • Updated kitchen with new appliances and light fixtures • Interactive 3D virtual tour available Don't let this incredible opportunity slip away. Make this home yours today!
Location
State KS
County Sedgwick
Direction 63rd and Buckner - south to Tall Tree - west to Home!!
Rooms
Basement Finished
Kitchen Range Hood, Electric Hookup
Interior
Interior Features Ceiling Fan(s), Fireplace Doors/Screens, Vaulted Ceiling
Heating Forced Air, Gas
Cooling Central Air, Electric
Fireplaces Type One
Fireplace Yes
Appliance Dishwasher, Disposal, Range/Oven
Heat Source Forced Air, Gas
Laundry In Basement, Separate Room
Exterior
Parking Features Attached, Opener
Garage Spaces 2.0
Utilities Available Sewer Available, Gas, Public
View Y/N Yes
Roof Type Composition
Street Surface Paved Road
Building
Lot Description Standard
Foundation Full, Day Light
Architectural Style Ranch
Level or Stories One
Schools
Elementary Schools Derby Hills
Middle Schools Derby
High Schools Derby
School District Derby School District (Usd 260)
Others
Monthly Total Fees $4
Read Less Info
Want to know what your home might be worth? Contact us for a FREE valuation!

Our team is ready to help you sell your home for the highest possible price ASAP
Realtor/ Administrative Associate | License ID: 00217875
+1(316) 518-9614 | kim@pinnacleict.com






