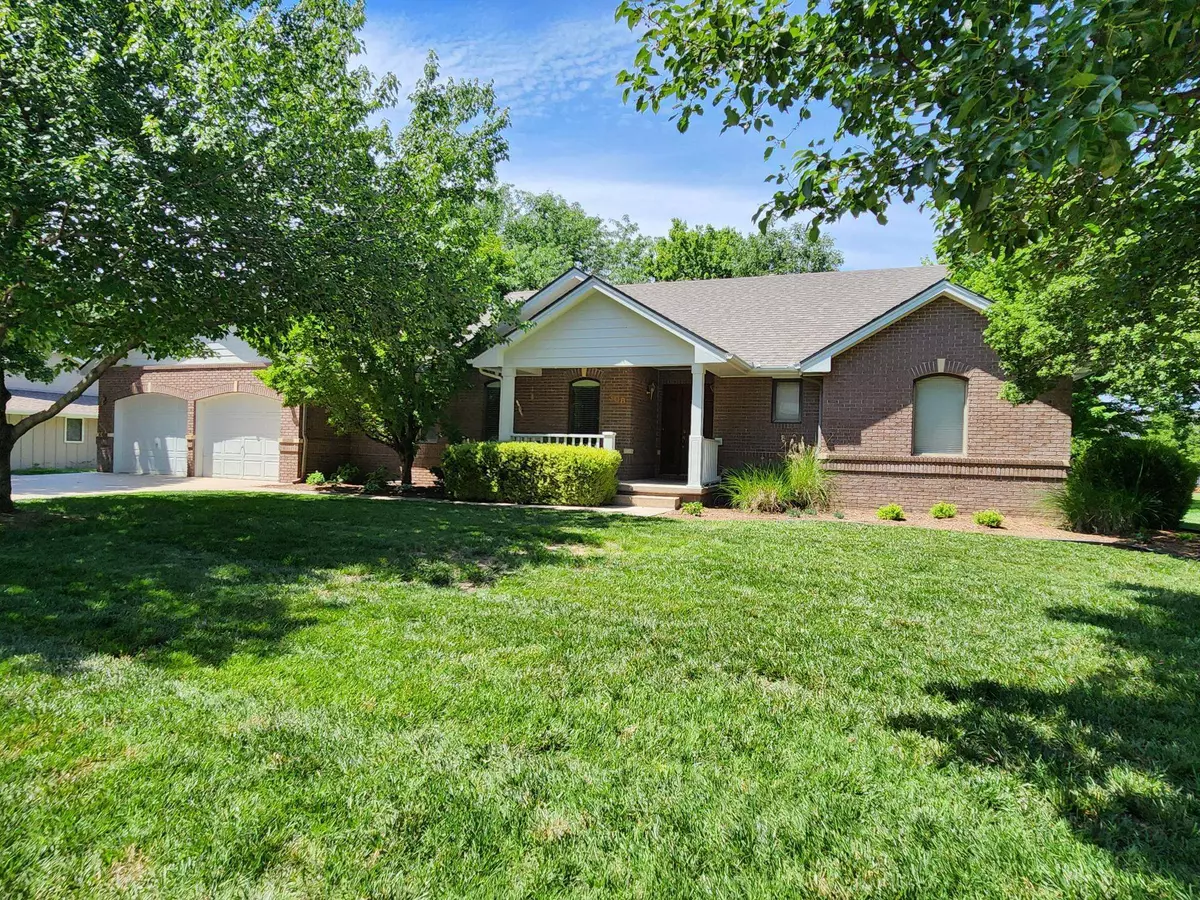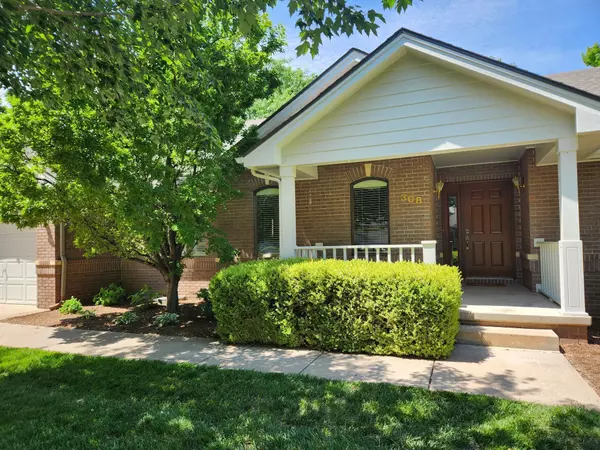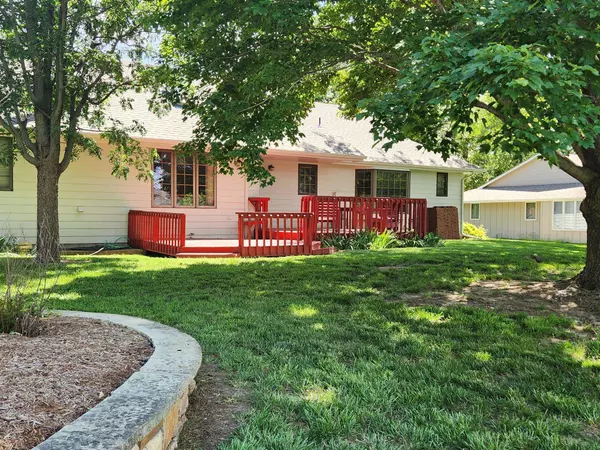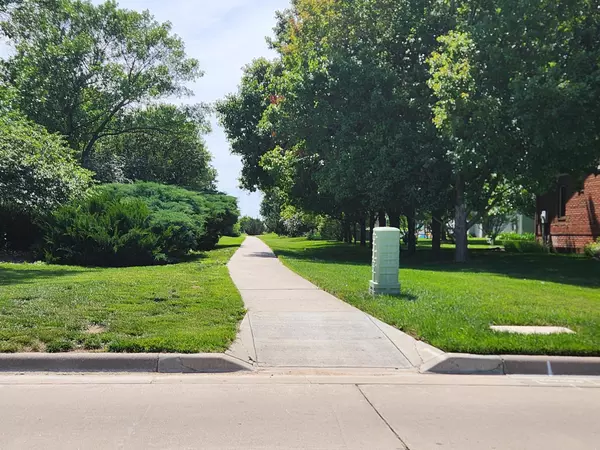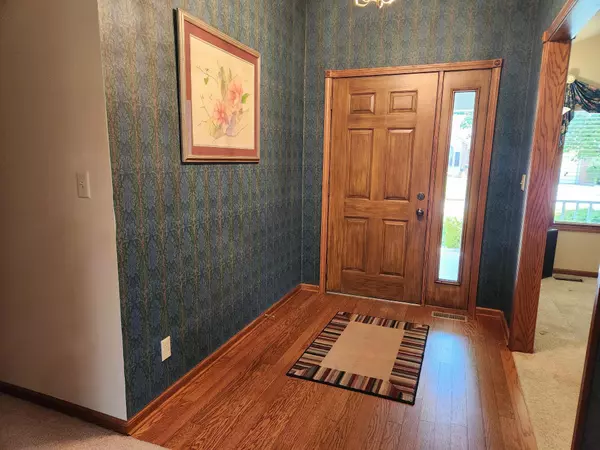$290,000
$300,000
3.3%For more information regarding the value of a property, please contact us for a free consultation.
3 Beds
4 Baths
3,212 SqFt
SOLD DATE : 08/14/2024
Key Details
Sold Price $290,000
Property Type Single Family Home
Sub Type Single Family Onsite Built
Listing Status Sold
Purchase Type For Sale
Square Footage 3,212 sqft
Price per Sqft $90
Subdivision Campus Woods
MLS Listing ID SCK640547
Sold Date 08/14/24
Style Ranch
Bedrooms 3
Full Baths 3
Half Baths 1
Total Fin. Sqft 3212
Originating Board sckansas
Year Built 1991
Annual Tax Amount $4,703
Tax Year 2023
Lot Size 0.290 Acres
Acres 0.29
Lot Dimensions 110
Property Description
New listing in Campus Woods that won't last long! This home was built by Mennonite craftsman as the MCC House For Hunger in 1991. Take note of the many extra details including wood trimmed coffered ceilings in the dining room and bedrooms, solid oak panel doors throughout, vaulted ceiling with skylights in the hearth room, just to mention a few. Enjoy a relaxing evening or morning cup of coffee on the large deck off of the breakfast nook. The basement features an expansive family room with two egress windows which would allow for an additional bedroom if desired. There is also a nice size office in the basement with built in storage cabinets. You will want to take advantage of the many walking/biking paths in this end of North Newton as well as the nearby pickleball court. The property has easy access to I-35.
Location
State KS
County Harvey
Direction From N Main in North Newton turn west onto 30th Street. Turn right onto Campus Ct. House is on the right side of the street.
Rooms
Basement Finished
Kitchen Pantry, Range Hood, Electric Hookup
Interior
Interior Features Ceiling Fan(s), Walk-In Closet(s), Fireplace Doors/Screens, Hardwood Floors, Skylight(s), Vaulted Ceiling, All Window Coverings
Heating Forced Air, Gas
Cooling Central Air, Electric
Fireplaces Type One, Kitchen/Hearth Room, Wood Burning, Gas Starter
Fireplace Yes
Appliance Dishwasher, Disposal, Microwave, Refrigerator, Range/Oven
Heat Source Forced Air, Gas
Laundry Main Floor, 220 equipment
Exterior
Parking Features Attached, Opener
Garage Spaces 2.0
Utilities Available Sewer Available, Gas, Public
View Y/N Yes
Roof Type Composition
Street Surface Paved Road
Building
Lot Description Standard
Foundation Full, Day Light
Architectural Style Ranch
Level or Stories One
Schools
Elementary Schools Northridge
Middle Schools Santa Fe
High Schools Newton
School District Newton School District (Usd 373)
Read Less Info
Want to know what your home might be worth? Contact us for a FREE valuation!

Our team is ready to help you sell your home for the highest possible price ASAP
Realtor/ Administrative Associate | License ID: 00217875
+1(316) 518-9614 | kim@pinnacleict.com

