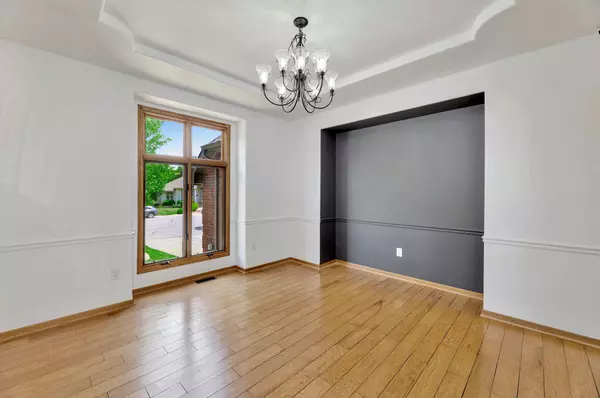$520,000
$524,888
0.9%For more information regarding the value of a property, please contact us for a free consultation.
4 Beds
4 Baths
4,668 SqFt
SOLD DATE : 08/07/2024
Key Details
Sold Price $520,000
Property Type Single Family Home
Sub Type Single Family Onsite Built
Listing Status Sold
Purchase Type For Sale
Square Footage 4,668 sqft
Price per Sqft $111
Subdivision Hickory Creek
MLS Listing ID SCK640641
Sold Date 08/07/24
Style Traditional
Bedrooms 4
Full Baths 3
Half Baths 1
HOA Fees $71
Total Fin. Sqft 4668
Originating Board sckansas
Year Built 1997
Annual Tax Amount $6,793
Tax Year 2023
Lot Size 0.270 Acres
Acres 0.27
Lot Dimensions 11709
Property Description
Very well maintained almost 4,700 square feet home, great curb appeal, cul de sac quiet lot, 5 plus car garage with high ceiling comes with a car lift. Lots of natural light, open floor plan, large kitchen with spacious eating area, hearth room with door leading to a nice covered composite deck overlooking a nice fenced yard with a pond and waterfall. 3 fireplaces, huge master bedroom with big walk in closet, large master bathroom with 2 sinks, a tub and a shower, beautiful hardwood floors, formal dining room, huge main floor laundry room that is functioning as a walk in pantry as well, office in the basement, large loft area can be used as a upper level living space or office space, well for sprinkler system with a new pump installed. Huge walk out basement with a family room, game room or theater TV room. Large wet bar for great entertaining, great storage space. This home is surrounded by other beautiful and well kept homes. Neighborhood has a great pool and clubhouse which can be rented for parties and family gatherings. Lots of parking space there as well. This is a must see home situated in a very nice neighborhood. Must see to appreciate.
Location
State KS
County Sedgwick
Direction West on 13th st from 119th street, south on Hickory Creek, pass the pool then go East on Hickory Creek Court to home.
Rooms
Basement Finished
Kitchen Eating Bar, Pantry, Range Hood, Electric Hookup, Other Counters
Interior
Interior Features Ceiling Fan(s), Walk-In Closet(s), Fireplace Doors/Screens, Hardwood Floors, Wet Bar, Whirlpool, All Window Coverings, Wood Laminate Floors
Heating Forced Air, Gas
Cooling Central Air, Electric
Fireplaces Type Three or More, Gas
Fireplace Yes
Appliance Dishwasher, Disposal, Microwave, Refrigerator, Range/Oven
Heat Source Forced Air, Gas
Laundry Main Floor, 220 equipment
Exterior
Parking Features Attached, Opener, Oversized, Tandem
Garage Spaces 4.0
Utilities Available Sewer Available, Gas, Public
View Y/N Yes
Roof Type Composition
Street Surface Paved Road
Building
Lot Description Cul-De-Sac
Foundation View Out, Walk Out Below Grade
Architectural Style Traditional
Level or Stories One and One Half
Schools
Elementary Schools Maize Usd266
Middle Schools Maize
High Schools Maize
School District Maize School District (Usd 266)
Others
Monthly Total Fees $71
Read Less Info
Want to know what your home might be worth? Contact us for a FREE valuation!

Our team is ready to help you sell your home for the highest possible price ASAP
Realtor/ Administrative Associate | License ID: 00217875
+1(316) 518-9614 | kim@pinnacleict.com






