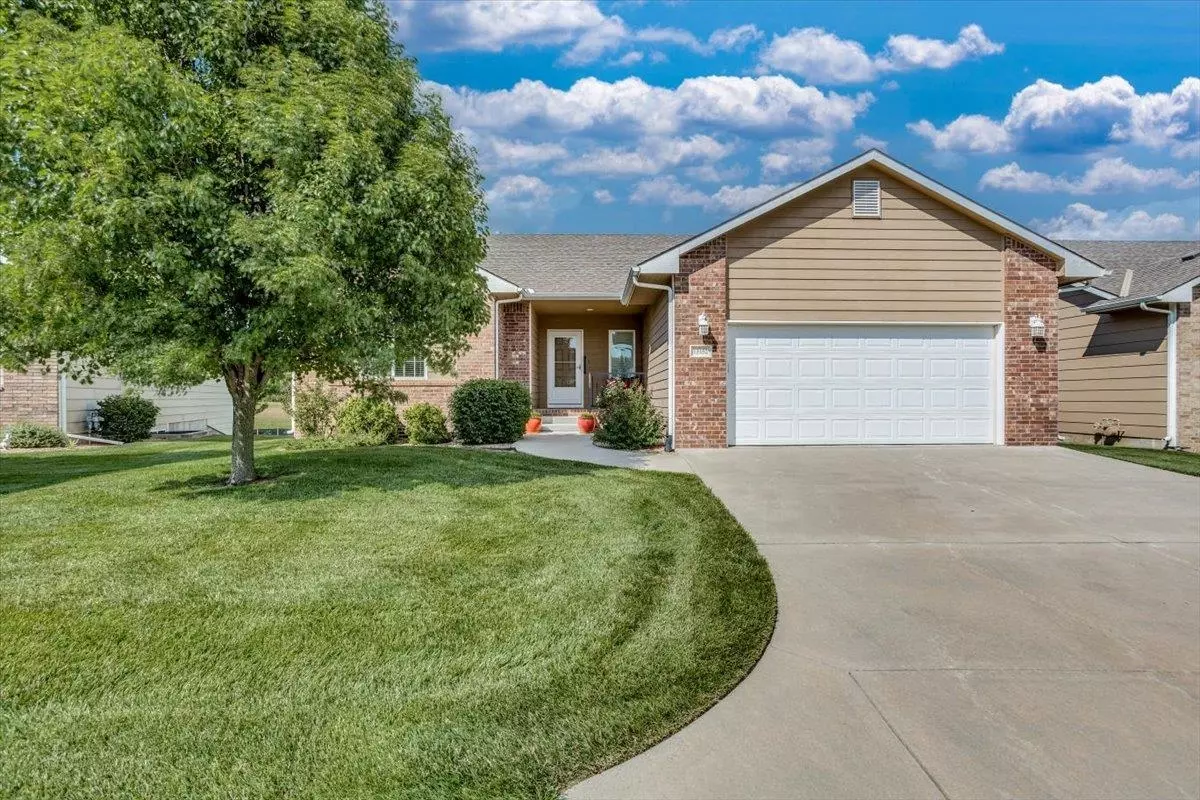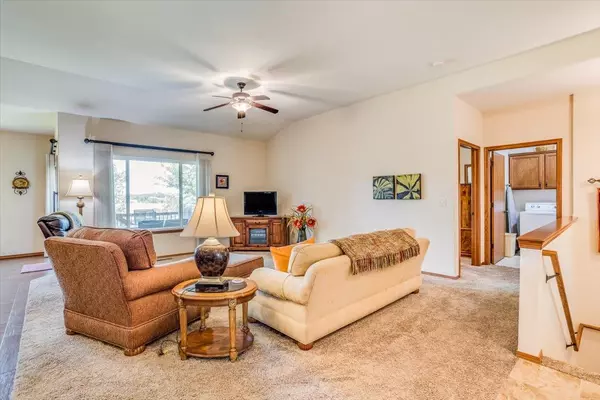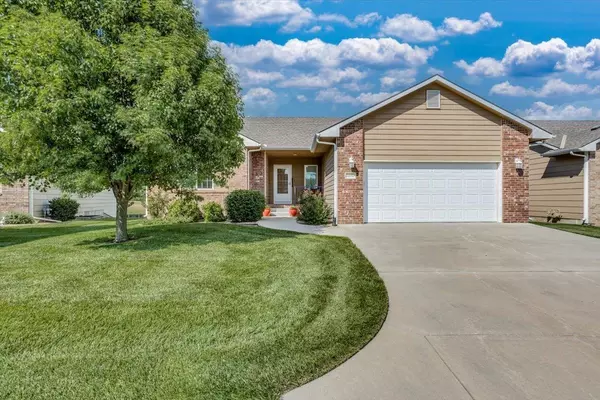$348,000
$355,000
2.0%For more information regarding the value of a property, please contact us for a free consultation.
3 Beds
3 Baths
2,758 SqFt
SOLD DATE : 09/23/2024
Key Details
Sold Price $348,000
Property Type Single Family Home
Sub Type Patio Home
Listing Status Sold
Purchase Type For Sale
Square Footage 2,758 sqft
Price per Sqft $126
Subdivision Crystal Gardens
MLS Listing ID SCK640923
Sold Date 09/23/24
Style Ranch
Bedrooms 3
Full Baths 3
HOA Fees $106
Total Fin. Sqft 2758
Originating Board sckansas
Year Built 2012
Annual Tax Amount $4,172
Tax Year 2023
Lot Size 7,405 Sqft
Acres 0.17
Lot Dimensions 7405
Property Description
Welcome to the beautiful, pristine and well managed home nestled in the quiet neighborhood of Crystal Gardens. This home has been cared for with great attention and it shows as such! Turnkey, welcoming each guest and potential buyer as they walk up the entry and step foot in the door. As you approach the home, you'll be met with all of the beautiful landscaping and it's array of color. As you step inside, notice a perfectly staged home ready to greet your family and guests with great hospitality. With ample space, you'll feel the freedom of movement when alone or entertaining family or guests both on the main floor as well as the lower level. Along with the grand space and mobility to move around you'll enjoy the rays of all of the natural light that enters the home. What a setting! Step out onto the back deck and enjoy a peaceful morning with your cup of coffee or of an evening with your favorite beverage-it's such a beautiful view! You might just spot some wildlife as you sit there. Be sure to reach out and make an appt asap to view this goregous patio home. Nothing to do but move in!
Location
State KS
County Sedgwick
Direction From 13th/135th St, head east to Liberty St. Turn right and follow along the curve until you reach the home. It will be on the north side of the street.
Rooms
Basement Finished
Kitchen Eating Bar, Island, Pantry, Range Hood, Electric Hookup, Granite Counters
Interior
Interior Features Walk-In Closet(s), Decorative Fireplace, All Window Coverings
Heating Forced Air, Fireplace(s), Gas
Cooling Central Air, Electric
Fireplaces Type One, Gas
Fireplace Yes
Appliance Dishwasher, Disposal, Microwave, Refrigerator, Range/Oven, Washer, Dryer
Heat Source Forced Air, Fireplace(s), Gas
Laundry Main Floor, 220 equipment
Exterior
Parking Features Attached, Opener
Garage Spaces 2.0
Utilities Available Sewer Available, Gas, Public
View Y/N Yes
Roof Type Composition
Street Surface Paved Road
Building
Lot Description Standard
Foundation Full, View Out, No Egress Window(s)
Architectural Style Ranch
Level or Stories One
Schools
Elementary Schools Maize Usd266
Middle Schools Maize
High Schools Maize
School District Maize School District (Usd 266)
Others
HOA Fee Include Lawn Service,Snow Removal,Trash,Gen. Upkeep for Common Ar
Monthly Total Fees $106
Read Less Info
Want to know what your home might be worth? Contact us for a FREE valuation!

Our team is ready to help you sell your home for the highest possible price ASAP
Realtor/ Administrative Associate | License ID: 00217875
+1(316) 518-9614 | kim@pinnacleict.com






