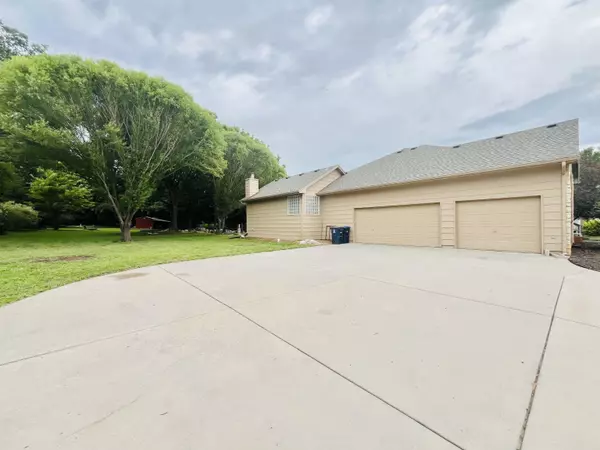$380,000
$380,000
For more information regarding the value of a property, please contact us for a free consultation.
4 Beds
3 Baths
3,168 SqFt
SOLD DATE : 08/02/2024
Key Details
Sold Price $380,000
Property Type Single Family Home
Sub Type Single Family Onsite Built
Listing Status Sold
Purchase Type For Sale
Square Footage 3,168 sqft
Price per Sqft $119
Subdivision Criss
MLS Listing ID SCK641031
Sold Date 08/02/24
Style Ranch
Bedrooms 4
Full Baths 3
Total Fin. Sqft 3168
Originating Board sckansas
Year Built 1997
Annual Tax Amount $5,836
Tax Year 2023
Lot Size 0.640 Acres
Acres 0.64
Lot Dimensions 27780
Property Description
Recently renovated with clean, modern finishes; this 4 bedroom 3 full bath home on a huge lot in NE El Dorado offers everything you've been looking for and is conveniently located near Prairie Trails Golf Course, El Dorado Lake, bike trails, and nature trails! Adjacent to El Dorado State Park land, the property rests on the cusp where neighborhood meets nature. It's commonplace to see wildlife - including deer and turkey - in the backyard. The large multi-level deck coming off the kitchen and master suite offers an excellent vantage point to enjoy the view and take in the peacefulness of your private backyard oasis. Another plus is the large driveway and side-load garage, which gives plenty of space for your big vehicles and shop space for projects. Inside the home, you will be struck by the brand new finishes - from the Mohawk luxury vinyl plank flooring to the quartz counters and island top in the kitchen - and the open and flexible floor plan that offers multiple living and dining set-up options. The main floor features 2 bedrooms and 2 full baths (including the master suite at the rear of the home), living and dining rooms, laundry room, and the gorgeously-finished kitchen. The basement offers 2 more bedrooms, bathroom, large family room, game area, and wet bar / kitchenette. The walkout from the basement to the backyard provides an ideal location for your hot tub, and the view-out basement windows allow lots of natural light into the space that is perfect for entertaining! This property really has it all, so be sure to schedule your showing today for an opportunity to make it yours!
Location
State KS
County Butler
Direction From 12th and Main in El Dorado, go east to Lakeland and then north to home.
Rooms
Basement Finished
Kitchen Desk, Eating Bar, Island, Electric Hookup, Quartz Counters, Other Counters
Interior
Interior Features Ceiling Fan(s), Walk-In Closet(s), Vaulted Ceiling, Partial Window Coverings
Heating Forced Air, Gas
Cooling Central Air, Electric
Fireplaces Type One, Wood Burning Stove
Fireplace Yes
Heat Source Forced Air, Gas
Laundry Main Floor, Separate Room
Exterior
Exterior Feature Above Ground Outbuilding(s), Patio, Patio-Covered, Deck, Guttering - ALL, Sprinkler System, Storm Windows, Frame
Parking Features Attached, Opener, Side Load
Garage Spaces 3.0
Utilities Available Sewer Available, Gas, Public
View Y/N Yes
Roof Type Composition
Street Surface Paved Road
Building
Lot Description Cul-De-Sac, Irregular Lot
Foundation Full, View Out, Day Light, Walk Out Below Grade
Architectural Style Ranch
Level or Stories One
Schools
Elementary Schools Grandview
Middle Schools El Dorado
High Schools El Dorado
School District El Dorado School District (Usd 490)
Read Less Info
Want to know what your home might be worth? Contact us for a FREE valuation!

Our team is ready to help you sell your home for the highest possible price ASAP
Realtor/ Administrative Associate | License ID: 00217875
+1(316) 518-9614 | kim@pinnacleict.com






