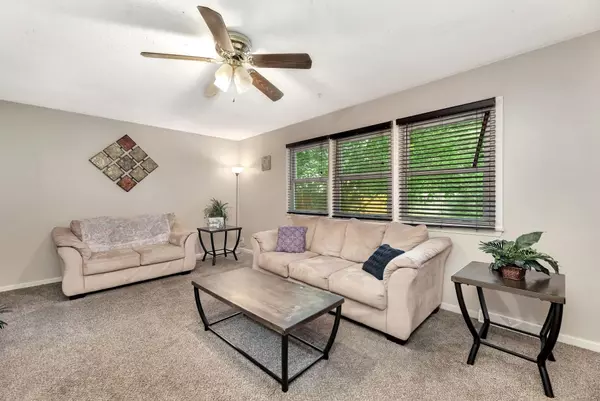$164,900
$164,900
For more information regarding the value of a property, please contact us for a free consultation.
3 Beds
2 Baths
1,514 SqFt
SOLD DATE : 09/24/2024
Key Details
Sold Price $164,900
Property Type Single Family Home
Sub Type Single Family Onsite Built
Listing Status Sold
Purchase Type For Sale
Square Footage 1,514 sqft
Price per Sqft $108
Subdivision Glenn Village
MLS Listing ID SCK641197
Sold Date 09/24/24
Style Ranch
Bedrooms 3
Full Baths 1
Half Baths 1
Total Fin. Sqft 1514
Originating Board sckansas
Year Built 1966
Annual Tax Amount $1,543
Tax Year 2023
Lot Size 8,276 Sqft
Acres 0.19
Lot Dimensions 8253
Property Description
Welcome to this adorable 3-bedroom, 1.5-bath home, perfectly nestled in a friendly neighborhood. This home boasts vinyl windows that enhance its cozy charm. The spacious interior is complemented by a large backyard, perfect for family gatherings and outdoor fun. The covered patio offers a delightful spot to relax and enjoy the serene surroundings, while the sturdy wood fencing ensures privacy and security. Located near a neighborhood park and schools, this home is an ideal choice for anyone seeking both comfort and convenience. Check it out today!
Location
State KS
County Sedgwick
Direction Pawnee and Seneca, West to Glenn, South to Dallas, West to home.
Rooms
Basement Partially Finished
Kitchen Range Hood, Electric Hookup
Interior
Interior Features Ceiling Fan(s), Hardwood Floors, Partial Window Coverings, Wood Laminate Floors
Heating Forced Air, Gas
Cooling Central Air, Electric
Fireplace No
Appliance Dishwasher, Disposal, Refrigerator, Range/Oven
Heat Source Forced Air, Gas
Laundry In Basement, Separate Room, 220 equipment
Exterior
Parking Features Attached, Opener
Garage Spaces 1.0
Utilities Available Sewer Available, Gas, Public
View Y/N Yes
Roof Type Composition
Street Surface Paved Road
Building
Lot Description Standard
Foundation Full, No Egress Window(s)
Architectural Style Ranch
Level or Stories One
Schools
Elementary Schools Woodman
Middle Schools Truesdell
High Schools South
School District Wichita School District (Usd 259)
Read Less Info
Want to know what your home might be worth? Contact us for a FREE valuation!

Our team is ready to help you sell your home for the highest possible price ASAP
Realtor/ Administrative Associate | License ID: 00217875
+1(316) 518-9614 | kim@pinnacleict.com






