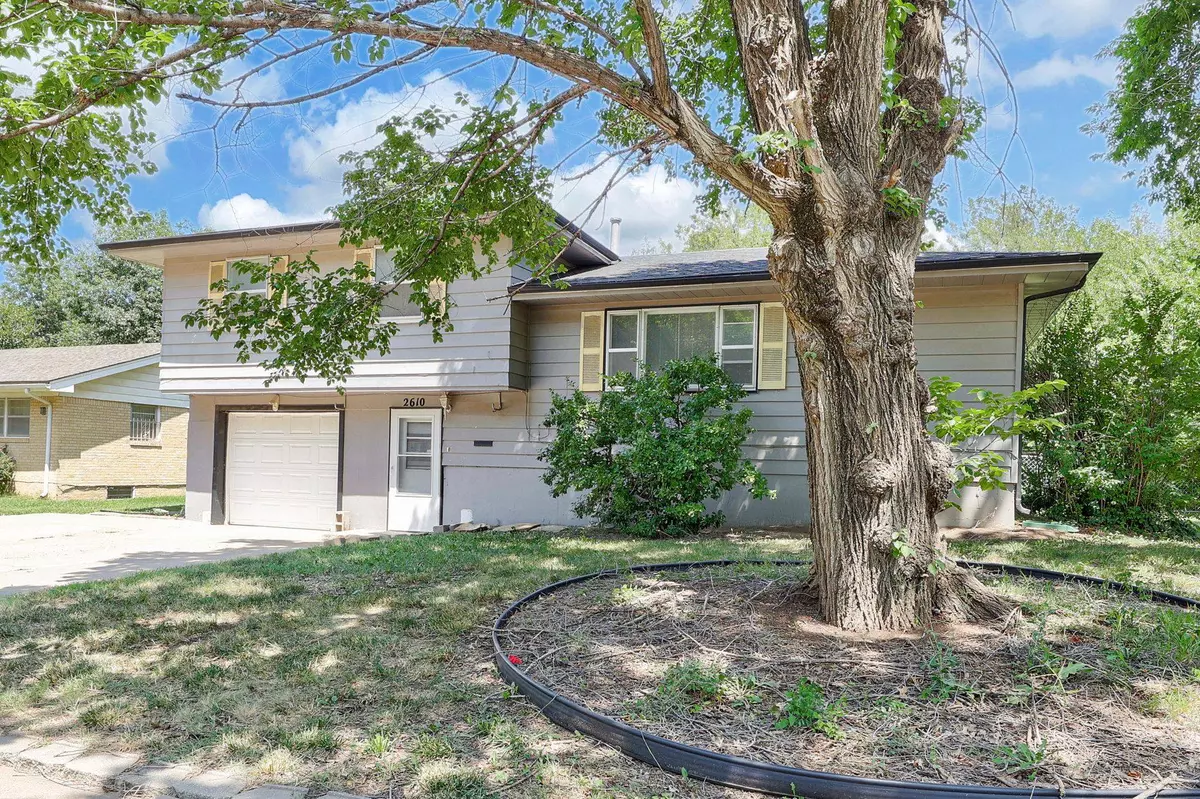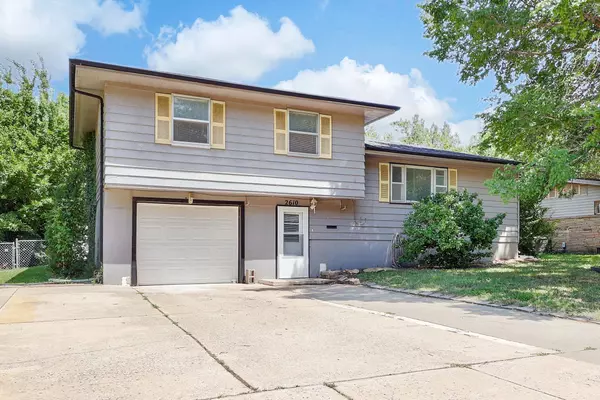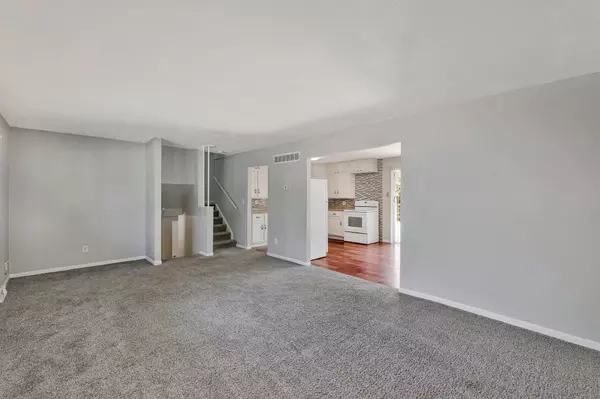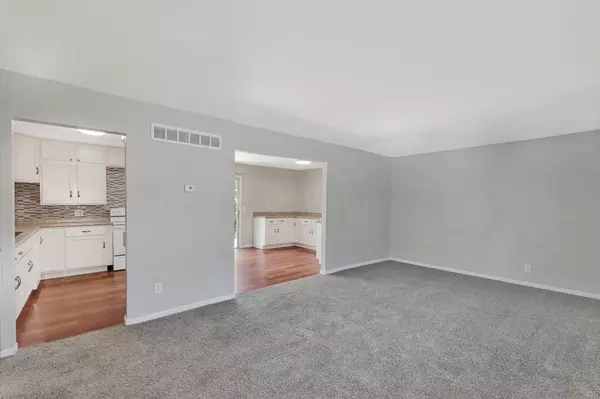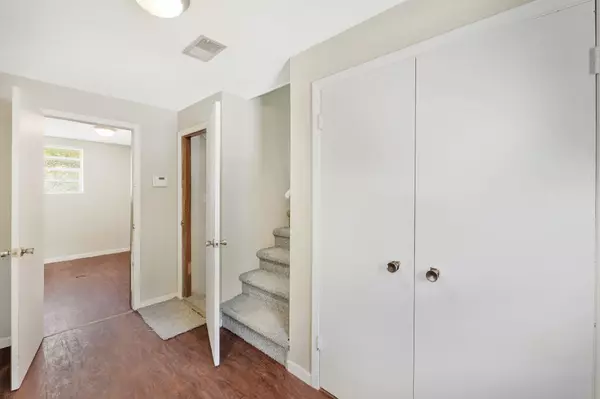$175,000
$169,900
3.0%For more information regarding the value of a property, please contact us for a free consultation.
3 Beds
2 Baths
1,940 SqFt
SOLD DATE : 09/09/2024
Key Details
Sold Price $175,000
Property Type Single Family Home
Sub Type Single Family Onsite Built
Listing Status Sold
Purchase Type For Sale
Square Footage 1,940 sqft
Price per Sqft $90
Subdivision College Crest
MLS Listing ID SCK641945
Sold Date 09/09/24
Style Traditional
Bedrooms 3
Full Baths 2
Total Fin. Sqft 1940
Originating Board sckansas
Year Built 1967
Annual Tax Amount $1,897
Tax Year 2023
Lot Size 10,454 Sqft
Acres 0.24
Lot Dimensions 10525
Property Description
Located in College Crest Addition, this home boasts 3 spacious bedrooms and 2 full bathrooms. On the upper level you will be greeted by an open-concept kitchen and dining combo, and living area perfect for entertaining guests and family gatherings. The finished basement offers additional living space, ideal for a home office, gym, or recreation room. You'll appreciate the convenience of the 1-car garage, providing ample parking and storage options. Step outside to a fully fenced yard, where a storage shed offers extra space for your gardening tools and outdoor equipment. This home combines comfort, functionality, and style, making it the perfect place to create lasting memories. Schedule your showing today!
Location
State KS
County Sedgwick
Direction North of 21st on Hillside to 25th, west on 25th to Gentry. North to home.
Rooms
Basement Finished
Kitchen Electric Hookup
Interior
Interior Features Hardwood Floors, All Window Coverings
Heating Forced Air, Gas
Cooling Central Air, Electric
Fireplace No
Appliance Dishwasher, Disposal, Refrigerator, Range/Oven
Heat Source Forced Air, Gas
Laundry Main Floor, Separate Room, 220 equipment, Sink
Exterior
Exterior Feature Patio, Fence-Chain Link, Fence-Wood, Guttering - ALL, Storage Building, Storm Doors, Storm Windows, Frame
Parking Features Attached, Opener
Garage Spaces 1.0
Utilities Available Sewer Available, Gas, Public
View Y/N Yes
Roof Type Composition
Street Surface Paved Road
Building
Lot Description Standard, Wooded
Foundation Full, No Egress Window(s)
Architectural Style Traditional
Level or Stories Quad Level
Schools
Elementary Schools Buckner
Middle Schools Stucky
High Schools Heights
School District Wichita School District (Usd 259)
Read Less Info
Want to know what your home might be worth? Contact us for a FREE valuation!

Our team is ready to help you sell your home for the highest possible price ASAP
Realtor/ Administrative Associate | License ID: 00217875
+1(316) 518-9614 | kim@pinnacleict.com

