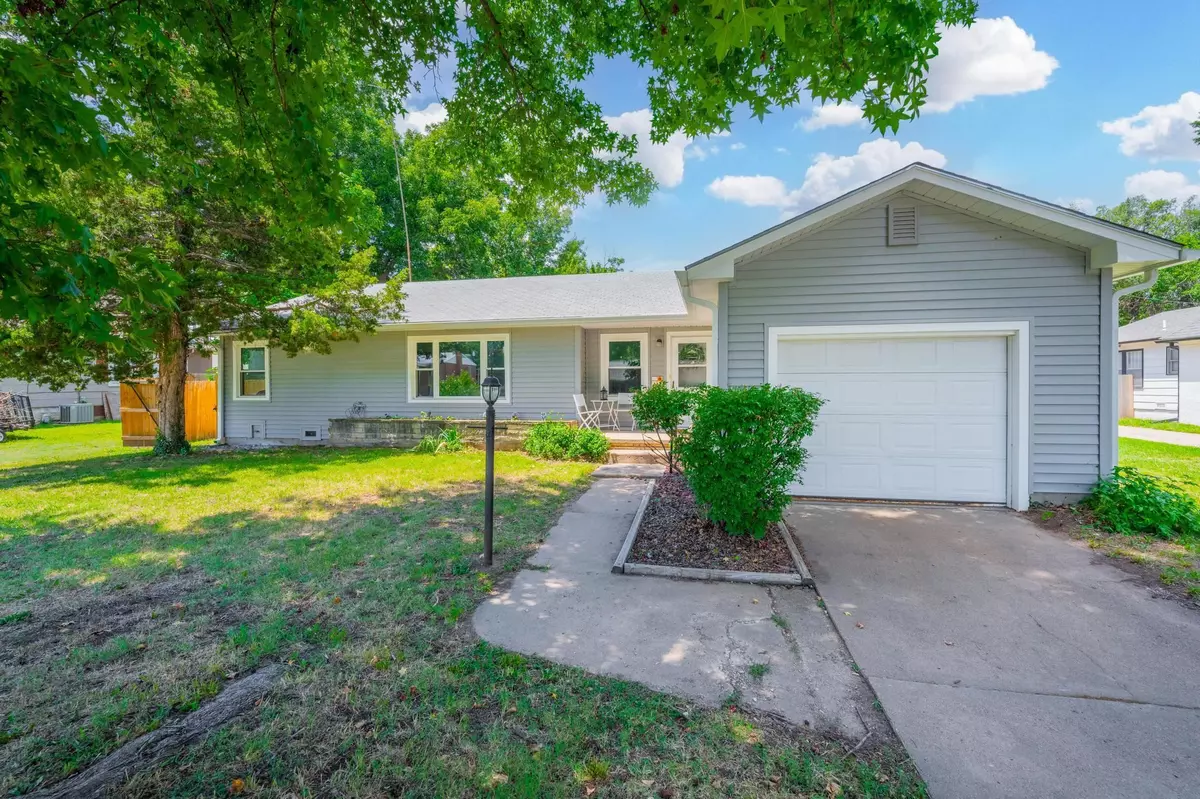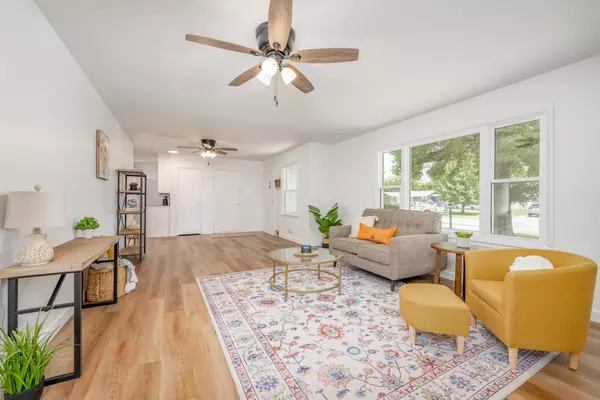$185,000
$190,000
2.6%For more information regarding the value of a property, please contact us for a free consultation.
3 Beds
2 Baths
1,888 SqFt
SOLD DATE : 09/03/2024
Key Details
Sold Price $185,000
Property Type Single Family Home
Sub Type Single Family Onsite Built
Listing Status Sold
Purchase Type For Sale
Square Footage 1,888 sqft
Price per Sqft $97
Subdivision Mclaughlin
MLS Listing ID SCK642126
Sold Date 09/03/24
Style Ranch
Bedrooms 3
Full Baths 2
Total Fin. Sqft 1888
Originating Board sckansas
Year Built 1950
Annual Tax Amount $2,267
Tax Year 2023
Lot Size 10,454 Sqft
Acres 0.24
Lot Dimensions 10428
Property Sub-Type Single Family Onsite Built
Property Description
Discover your next home sweet home in this incredibly spacious and newly remodeled home....don't be fooled by the charming exterior...you have to see it to believe the amount of space that awaits you. This house has it all: a huge family room with new vinyl flooring, three generously-sized bedrooms to ensure everyone gets a good night's sleep, and two full bathrooms to keep mornings hassle-free. The kitchen is large with plenty of room for meals and gatherings, and there's an extra family room at the back with an entire wall of built-in storage. This versatile space could even become your new main bedroom, complete with access to a lovely sunroom for enjoying those warm, summer days ahead. Practical features like a laundry room on the main floor and a mudroom make daily chores a breeze. And if you need space for vehicles or hobbies, the HUGE garage in the back has got you covered, along with two additional outbuildings for all your extra storage needs. The house is fresh on the outside too, with brand new windows and vinyl siding. Located on friendly A Street, the home boasts a large lot and is just a skip from Summit Street, making it easy to zip around town or head out on a road trip. Inside, enjoy the stylish and durable new vinyl plank flooring in the living room and kitchen. There's an extra one-car garage out front, a brand new privacy fence for your spacious backyard, and charming limestone planters out front to welcome you home. This home strikes the perfect balance between cozy and spacious, modern yet homey. It's just waiting for you to come and make it your own. So why wait? Come see the potential of this lovely property for yourself!
Location
State KS
County Cowley
Direction Summit street to KS AVE, Turn E and then Turn S on A st, home sits on W side of the street.
Rooms
Basement None
Kitchen Electric Hookup, Laminate Counters
Interior
Interior Features Ceiling Fan(s), Hardwood Floors
Heating Forced Air, Gas
Cooling Central Air, Electric
Fireplace No
Appliance Dishwasher, Disposal, Refrigerator, Range/Oven
Heat Source Forced Air, Gas
Laundry Main Floor, Separate Room, 220 equipment
Exterior
Parking Features Attached, Opener, Oversized
Garage Spaces 4.0
Utilities Available Sewer Available, Gas, Public
View Y/N Yes
Roof Type Composition
Street Surface Paved Road
Building
Lot Description Standard
Foundation None, Crawl Space
Architectural Style Ranch
Level or Stories One
Schools
Elementary Schools Jefferson
Middle Schools Arkansas City
High Schools Arkansas City
School District Arkansas City School District (Usd 470)
Read Less Info
Want to know what your home might be worth? Contact us for a FREE valuation!

Our team is ready to help you sell your home for the highest possible price ASAP
Realtor/ Administrative Associate | License ID: 00217875
+1(316) 518-9614 | kim@pinnacleict.com






