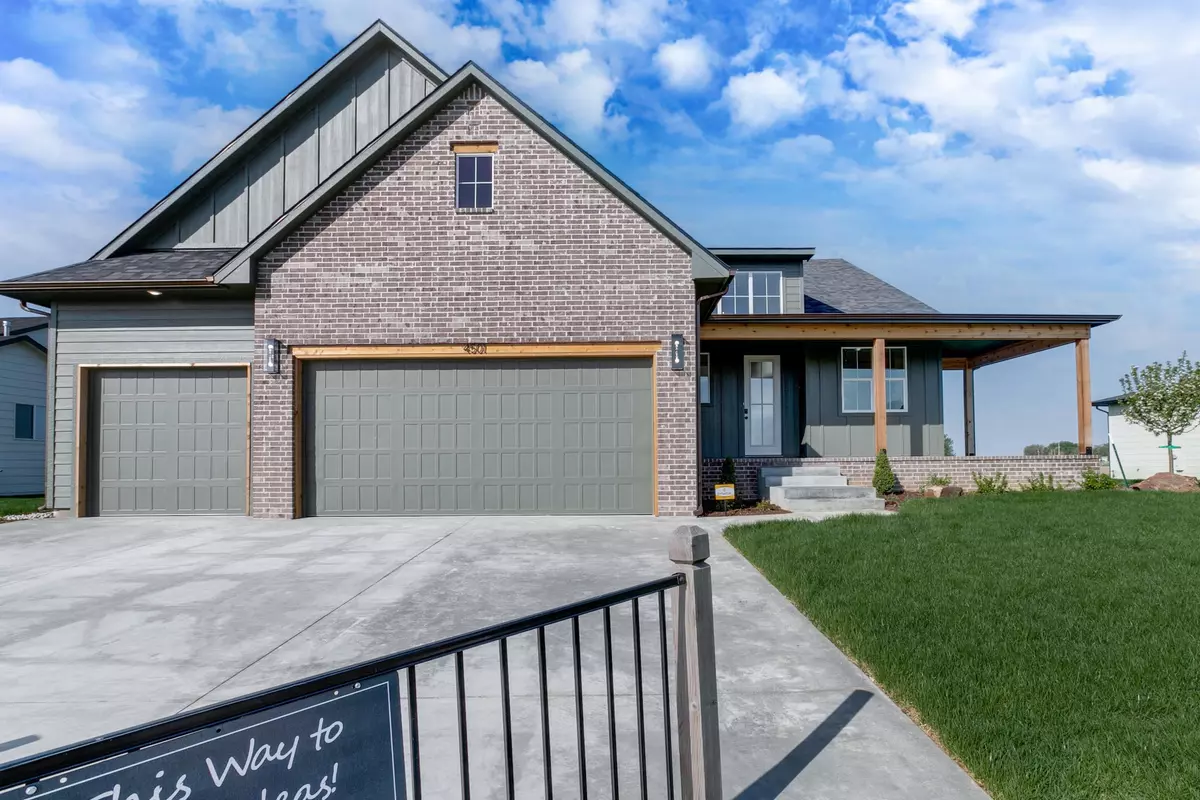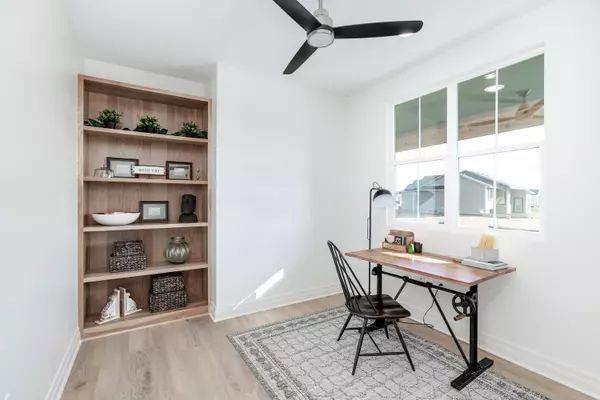$620,000
$620,000
For more information regarding the value of a property, please contact us for a free consultation.
3 Beds
3 Baths
2,883 SqFt
SOLD DATE : 09/26/2024
Key Details
Sold Price $620,000
Property Type Single Family Home
Sub Type Single Family Onsite Built
Listing Status Sold
Purchase Type For Sale
Square Footage 2,883 sqft
Price per Sqft $215
Subdivision Woodard (Henwick)
MLS Listing ID SCK642133
Sold Date 09/26/24
Style Ranch
Bedrooms 3
Full Baths 2
Half Baths 1
HOA Fees $85
Total Fin. Sqft 2883
Originating Board sckansas
Year Built 2023
Annual Tax Amount $3,325
Tax Year 2023
Lot Size 0.320 Acres
Acres 0.32
Lot Dimensions 14055
Property Description
The stunning “Cottonwood” 1 ½ story home has everything you're asking for! This is a great lot, with views of a lake out the front AND back. Fabulous OPEN floor plan is complete with grand main level foyer entry opening all the way up to the 2nd floor. Outstanding craftmanship and fine detail work define this home. On the main level you'll find the master suite and an office with French Doors entry and open shelving (this office could be another bedroom), along with the spacious kitchen with island overlooking the living room. Kitchen is a chef dream! There is a butler pantry with so much more space and storage. Lots of custom built cabinets are in the oversized laundry room with large folding area, and now open and connecting to master closet. Large windows stream in natural light as well as panoramic views of the lake. Kitchen has custom cabinets and you'll love the pot filler. Upstairs you'll find a huge bonus room (could be another master suite and/or bedrooms option) along with 2 very generous sized bedrooms and full bath. Enjoy the extra large custom built deck with brick surround and concrete patio area on the back of the home. The basement is framed. Buyer has option to finish the basement which would bring total living square footage on this home to over 4000 square feet! Includes sprinkler, sod, well, and landscaping. Garage is oversized and has room for so much extra! All information deemed reliable but not guaranteed and may change without notice. There is a $250 mailbox fee collected at closing. Specials may not be entirely spread yet and are estimated.
Location
State KS
County Sedgwick
Direction Henwick is just east of Maize Rd. on 45th Street North. Turn into Henwick on Bluestem. Follow road to home on lake on the right
Rooms
Basement Unfinished
Kitchen Island, Pantry, Range Hood, Quartz Counters
Interior
Interior Features Ceiling Fan(s), Walk-In Closet(s), Decorative Fireplace, Fireplace Doors/Screens, Humidifier
Heating Forced Air, Gas
Cooling Central Air, Electric
Fireplaces Type One, Living Room, Gas
Fireplace Yes
Appliance Dishwasher, Disposal, Microwave, Refrigerator, Range/Oven
Heat Source Forced Air, Gas
Laundry Main Floor, Separate Room
Exterior
Parking Features Attached, Opener, Oversized, Tandem
Garage Spaces 3.0
Utilities Available Sewer Available, Gas, Public
View Y/N Yes
Roof Type Composition
Street Surface Paved Road
Building
Lot Description Irregular Lot, Pond/Lake, Standard, Waterfront
Foundation Full, View Out
Architectural Style Ranch
Level or Stories One and One Half
Schools
Elementary Schools Maize Usd266
Middle Schools Maize
High Schools Maize
School District Maize School District (Usd 266)
Others
HOA Fee Include Other - See Remarks,Gen. Upkeep for Common Ar
Monthly Total Fees $85
Read Less Info
Want to know what your home might be worth? Contact us for a FREE valuation!

Our team is ready to help you sell your home for the highest possible price ASAP
Realtor/ Administrative Associate | License ID: 00217875
+1(316) 518-9614 | kim@pinnacleict.com






