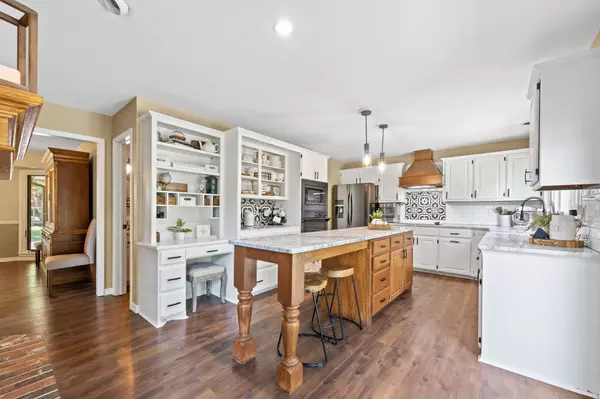$405,000
$425,000
4.7%For more information regarding the value of a property, please contact us for a free consultation.
5 Beds
4 Baths
3,892 SqFt
SOLD DATE : 10/17/2024
Key Details
Sold Price $405,000
Property Type Single Family Home
Sub Type Single Family Onsite Built
Listing Status Sold
Purchase Type For Sale
Square Footage 3,892 sqft
Price per Sqft $104
Subdivision Autumn Ridge
MLS Listing ID SCK642147
Sold Date 10/17/24
Style Traditional
Bedrooms 5
Full Baths 3
Half Baths 1
HOA Fees $75
Total Fin. Sqft 3892
Originating Board sckansas
Year Built 1989
Annual Tax Amount $4,834
Tax Year 2023
Lot Size 0.260 Acres
Acres 0.26
Lot Dimensions 11134
Property Description
This completely renovated 5-bedroom home in the prestigious Autumn Ridge addition is a true masterpiece. Boasting new stainless steel appliances and wood flooring, this home exudes sophistication and style. The incredible curb appeal sets the tone for what awaits inside. The kitchen is a chef's paradise with top-of-the-line amenities, while the fully remodeled primary suite offers a luxurious retreat with a walk-in shower and a relaxing soaker tub. The redone basement is an entertainer's dream, featuring a game room, additional bedroom, and bath. This home truly has it all – elegance, comfort, and functionality. This home is the epitome of Autumn Ridge with its rich charm and newly done modern look and feel.
Location
State KS
County Sedgwick
Direction From 21st Street North and 119th Street West go South on 119th Street to Autumn Ridge. Turn west on Autumn Ridge and then a quick left turn. Follow around house on your right. From 13th Street North and 119th Street West go north on 119th street to Autumn Ridge, Turn west onto Autumn Ridge and then a quick left. Follow around and house will be on your right
Rooms
Basement Finished
Kitchen Desk, Island, Range Hood, Electric Hookup, Granite Counters
Interior
Interior Features Ceiling Fan(s), Walk-In Closet(s), Humidifier, Security System, Vaulted Ceiling, Wet Bar, All Window Coverings
Heating Forced Air, Gas
Cooling Central Air, Electric
Fireplaces Type Two, Living Room, Family Room, Kitchen/Hearth Room, Gas, Two Sided
Fireplace Yes
Appliance Dishwasher, Disposal, Refrigerator, Range/Oven
Heat Source Forced Air, Gas
Laundry Main Floor
Exterior
Parking Features Attached, Opener
Garage Spaces 2.0
Utilities Available Sewer Available, Gas, Public
View Y/N Yes
Roof Type Composition
Street Surface Paved Road
Building
Lot Description Standard
Foundation Full, View Out
Architectural Style Traditional
Level or Stories One and One Half
Schools
Elementary Schools Maize Usd266
Middle Schools Maize
High Schools Maize
School District Maize School District (Usd 266)
Others
HOA Fee Include Trash,Gen. Upkeep for Common Ar
Monthly Total Fees $75
Read Less Info
Want to know what your home might be worth? Contact us for a FREE valuation!

Our team is ready to help you sell your home for the highest possible price ASAP
Realtor/ Administrative Associate | License ID: 00217875
+1(316) 518-9614 | kim@pinnacleict.com






