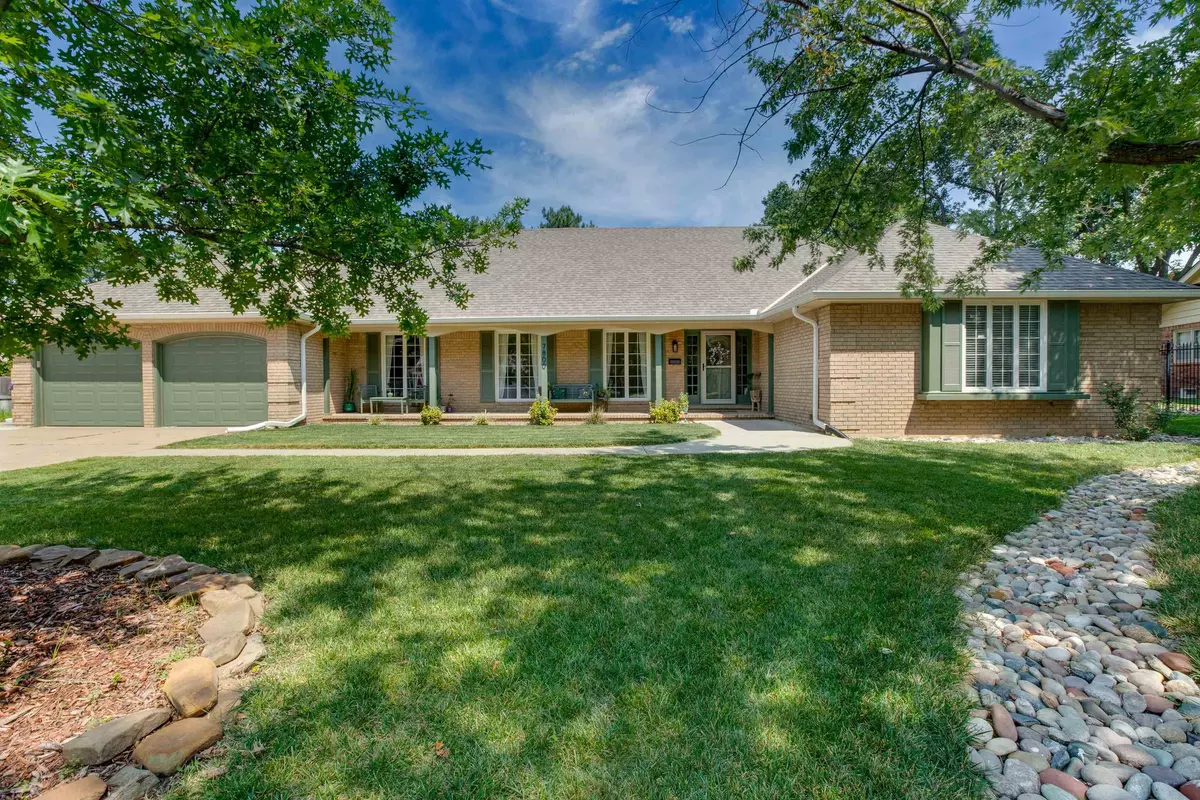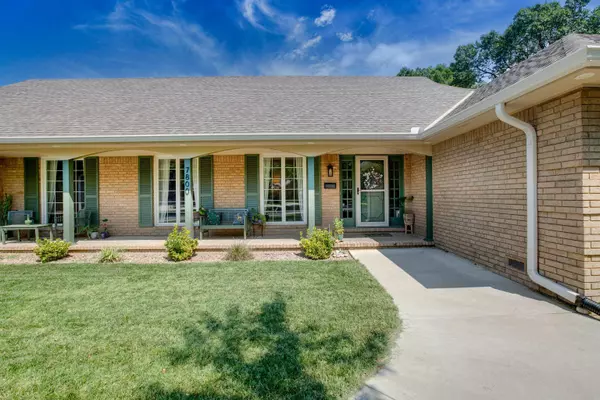$496,000
$489,000
1.4%For more information regarding the value of a property, please contact us for a free consultation.
5 Beds
5 Baths
4,285 SqFt
SOLD DATE : 08/30/2024
Key Details
Sold Price $496,000
Property Type Single Family Home
Sub Type Single Family Onsite Built
Listing Status Sold
Purchase Type For Sale
Square Footage 4,285 sqft
Price per Sqft $115
Subdivision Woodlawn East
MLS Listing ID SCK642235
Sold Date 08/30/24
Style Traditional
Bedrooms 5
Full Baths 4
Half Baths 1
Total Fin. Sqft 4285
Originating Board sckansas
Year Built 1972
Annual Tax Amount $5,611
Tax Year 2023
Lot Size 0.350 Acres
Acres 0.35
Lot Dimensions 15061
Property Description
Are you looking for the perfect east side home in Woodlawn Village East, one of Wichita's most desirable neighborhoods, with plenty of space to spread out and entertain? You've found it! 7800 E Killarney Pl is your east side retreat complete with whimsical charm inside and out. As you enter the home, a warm foyer greets you. You will instantly notice the flood of natural light coming from the floor to ceiling windows located in the formal living area and from the skylight in the hearth room ahead. The formal living area is comfortable and bright, flowing nicely into the formal dining area. The hearth room has a unique custom built wood burning fireplace and provides a great view to the large and serene outdoor area. The kitchen has granite countertops, built-in electric range, double ovens and a coffee bar which accompanies the eat-in area. A sliding glass door leads out to your patio which provides so much space to relax and play. The main level houses 3 bedrooms and 2 and a half bathrooms including TWO PRIMARY SUITES. Suite #1 on the north side of the property includes a very large bedroom with built-ins and an incredible ensuite bath with jacuzzi tub, double vanity with granite countertops and a walk-in shower. The walk-in closet is what dreams are made of! It has an incredible amount of storage and vaulted ceilings for added space above. This suite has its own access to the backyard. The other primary suite has a bedroom that is equally as large including a lovely ensuite bath with a walk-in shower and a large walk-in closet. On the main level you will find a mudroom with laundry which is adjacent to the half-bath. Upstairs, you will find a darling half-story. It has another great sized bedroom, full bathroom and storage space in the attic. All of the flooring on the upper level is new. Down to the basement, all is light and bright in the rec-room with new LVP flooring and can lights which outfit the ceiling. A 5th bedroom was added with a walk-in closet. It has a smart light with which you can use voice command to change color and turn it on/off! A storage area is attached to this bedroom and two other storage areas are also available in the basement. Several updates and improvements have been made to make this well-built home even better, including installation of commercial sized gutters, re-grading the exterior and redoing much of the sprinkler system to create better drainage away from the house, fresh paint inside and out, rockwork and landscaping, egress window added to create the 5th bedroom and more! You will not want to miss this opportunity to live in a premier east-side neighborhood which has beautiful walking paths and is close to schools, businesses, restaurants and shopping.
Location
State KS
County Sedgwick
Direction From 13th and Rock Rd- south on Rock, west on Killarney to home on the north side of the road.
Rooms
Basement Finished
Kitchen Desk, Eating Bar, Pantry, Electric Hookup, Granite Counters
Interior
Interior Features Ceiling Fan(s), Walk-In Closet(s), Fireplace Doors/Screens, Hardwood Floors, Skylight(s), Partial Window Coverings
Heating Forced Air, Gas
Cooling Central Air, Electric
Fireplaces Type One, Family Room, Wood Burning, Gas Starter
Fireplace Yes
Appliance Dishwasher, Disposal, Microwave, Refrigerator, Range/Oven
Heat Source Forced Air, Gas
Laundry Main Floor, Separate Room, 220 equipment
Exterior
Parking Features Attached, Opener
Garage Spaces 2.0
Utilities Available Sewer Available, Gas, Public
View Y/N Yes
Roof Type Composition
Street Surface Paved Road
Building
Lot Description Standard
Foundation Full, Day Light
Architectural Style Traditional
Level or Stories One and One Half
Schools
Elementary Schools Price-Harris
Middle Schools Coleman
High Schools Southeast
School District Wichita School District (Usd 259)
Read Less Info
Want to know what your home might be worth? Contact us for a FREE valuation!

Our team is ready to help you sell your home for the highest possible price ASAP
Realtor/ Administrative Associate | License ID: 00217875
+1(316) 518-9614 | kim@pinnacleict.com






