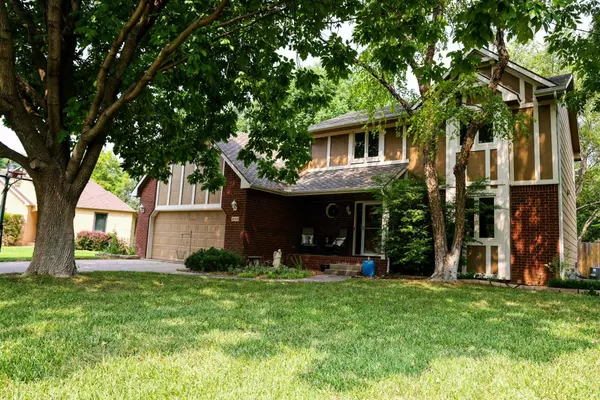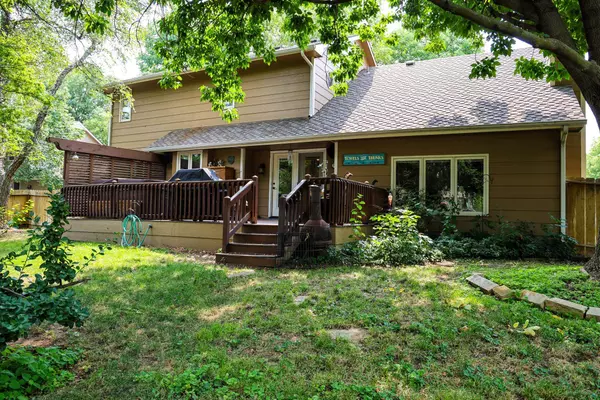$342,000
$355,000
3.7%For more information regarding the value of a property, please contact us for a free consultation.
5 Beds
4 Baths
2,802 SqFt
SOLD DATE : 11/01/2024
Key Details
Sold Price $342,000
Property Type Single Family Home
Sub Type Single Family Onsite Built
Listing Status Sold
Purchase Type For Sale
Square Footage 2,802 sqft
Price per Sqft $122
Subdivision Autumn Ridge
MLS Listing ID SCK642396
Sold Date 11/01/24
Style Traditional
Bedrooms 5
Full Baths 3
Half Baths 1
HOA Fees $75
Total Fin. Sqft 2802
Originating Board sckansas
Year Built 1991
Annual Tax Amount $4,185
Tax Year 2023
Lot Size 0.320 Acres
Acres 0.32
Lot Dimensions 13900
Property Description
This beautifully finished 5-bedroom, 3.5-bath residence is nestled in the desirable Autumn Ridge neighborhood, offering comfort, style, and convenience. Step inside to discover a fully remodeled kitchen that will impress any culinary enthusiast. This kitchen is an entertainer's delight, featuring elegant quartz countertops, a double oven, a spacious pantry, and an abundance of storage. The adjoining dining area makes it easy to host family gatherings and dinner parties alike. Your private oasis awaits in the master bedroom, which is complemented by a luxurious master bath. This home is designed for modern family living with three additional bedrooms conveniently located on the upper level and laundry on the same floor. The laundry room is even pre-plumbed for a sink if you want to add that extra touch of convenience! The main level features three inviting gathering spaces, including a cozy living room and a charming hearth room, perfect for relaxing or entertaining. Head downstairs to the recreation room in the basement—ideal for game nights or movie marathons. The basement also includes a fifth bedroom and a full bath, perfect for guests or as a private suite. Throughout the home, you'll find stunning hardwood floors, new carpet, and luxury vinyl flooring, creating a warm and inviting atmosphere. Recent updates include new exterior paint, siding, and a chimney rebuild completed within the last four years, as well as a new HVAC system installed just two years ago. Enjoy the fantastic amenities offered by the HOA, including a community pool, clubhouse, trash and recycling services, serene fishing ponds, walking paths, and a playground. Access to the clubhouse is easy—simply make a reservation to use the available chairs and tables at no additional cost! Plus, this fantastic property includes a lot that can accommodate the addition of a third car for added convenience. Don't miss out on this exceptional opportunity to make this stunning home in Autumn Ridge your own.
Location
State KS
County Sedgwick
Direction South on 119th from 21st Street, West on Autumn Ridge, North on Ridgepoint to home
Rooms
Basement Finished
Kitchen Pantry, Gas Hookup, Quartz Counters
Interior
Interior Features Ceiling Fan(s), Walk-In Closet(s), Hardwood Floors, Wet Bar, Whirlpool
Heating Forced Air, Zoned, Gas
Cooling Central Air, Zoned, Electric
Fireplaces Type One, Gas
Fireplace Yes
Appliance Dishwasher, Disposal, Range/Oven
Heat Source Forced Air, Zoned, Gas
Laundry Upper Level, Separate Room, 220 equipment
Exterior
Parking Features Attached, Opener
Garage Spaces 2.0
Utilities Available Sewer Available, Gas, Public
View Y/N Yes
Roof Type Composition
Street Surface Paved Road
Building
Lot Description Cul-De-Sac, Irregular Lot
Foundation Full, View Out
Architectural Style Traditional
Level or Stories Two
Schools
Elementary Schools Maize Usd266
Middle Schools Maize
High Schools Maize
School District Maize School District (Usd 266)
Others
HOA Fee Include Trash,Other - See Remarks,Gen. Upkeep for Common Ar
Monthly Total Fees $75
Read Less Info
Want to know what your home might be worth? Contact us for a FREE valuation!

Our team is ready to help you sell your home for the highest possible price ASAP
Realtor/ Administrative Associate | License ID: 00217875
+1(316) 518-9614 | kim@pinnacleict.com






