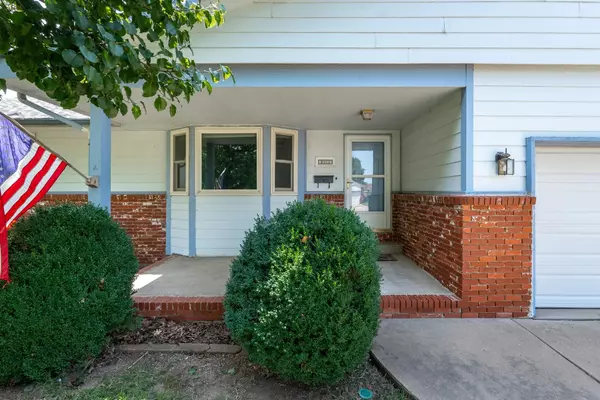$210,000
$205,000
2.4%For more information regarding the value of a property, please contact us for a free consultation.
3 Beds
3 Baths
1,843 SqFt
SOLD DATE : 09/05/2024
Key Details
Sold Price $210,000
Property Type Single Family Home
Sub Type Single Family Onsite Built
Listing Status Sold
Purchase Type For Sale
Square Footage 1,843 sqft
Price per Sqft $113
Subdivision Guys
MLS Listing ID SCK642655
Sold Date 09/05/24
Style Ranch
Bedrooms 3
Full Baths 3
Total Fin. Sqft 1843
Originating Board sckansas
Year Built 1987
Annual Tax Amount $2,268
Tax Year 2023
Lot Size 9,147 Sqft
Acres 0.21
Lot Dimensions 9148
Property Description
This stunning home offers exceptional value in a prime location! Featuring 3 spacious bedrooms and 3 bathrooms, there's plenty of room for anyone to feel right at home. The bonus room downstairs provides the perfect space for a home office, gym, playroom, or guest suite, while the dedicated workroom in the garage is ideal for hobbyists and DIY enthusiasts. You'll love the built-in shelving in both the garage and utility room, providing plenty of storage for all your needs. Freshly painted and move-in ready, this home is just waiting for you to make it your own. Situated just off Kellogg and Rock, you'll enjoy the ease of quick commutes and access to a wide array of shopping, dining, and entertainment. Don't miss this incredible opportunity—schedule a showing today and experience all this amazing home has to offer!
Location
State KS
County Sedgwick
Direction From Harry and Rock head North to Grail St or East to Paige St, then East to Boston St. Reference Google maps for assistance.
Rooms
Basement Finished
Kitchen Eating Bar, Range Hood, Electric Hookup, Laminate Counters
Interior
Interior Features Walk-In Closet(s), Hardwood Floors, Skylight(s), Vaulted Ceiling
Heating Forced Air, Gas
Cooling Central Air, Electric
Fireplaces Type One
Fireplace Yes
Appliance Dishwasher, Disposal
Heat Source Forced Air, Gas
Laundry In Basement, Gas Hookup, 220 equipment
Exterior
Parking Features Attached
Garage Spaces 2.0
Utilities Available Sewer Available, Gas, Public
View Y/N Yes
Roof Type Composition
Street Surface Paved Road
Building
Lot Description Standard
Foundation Full, Day Light
Architectural Style Ranch
Level or Stories One
Schools
Elementary Schools Beech
Middle Schools Curtis
High Schools Southeast
School District Wichita School District (Usd 259)
Read Less Info
Want to know what your home might be worth? Contact us for a FREE valuation!

Our team is ready to help you sell your home for the highest possible price ASAP
Realtor/ Administrative Associate | License ID: 00217875
+1(316) 518-9614 | kim@pinnacleict.com






