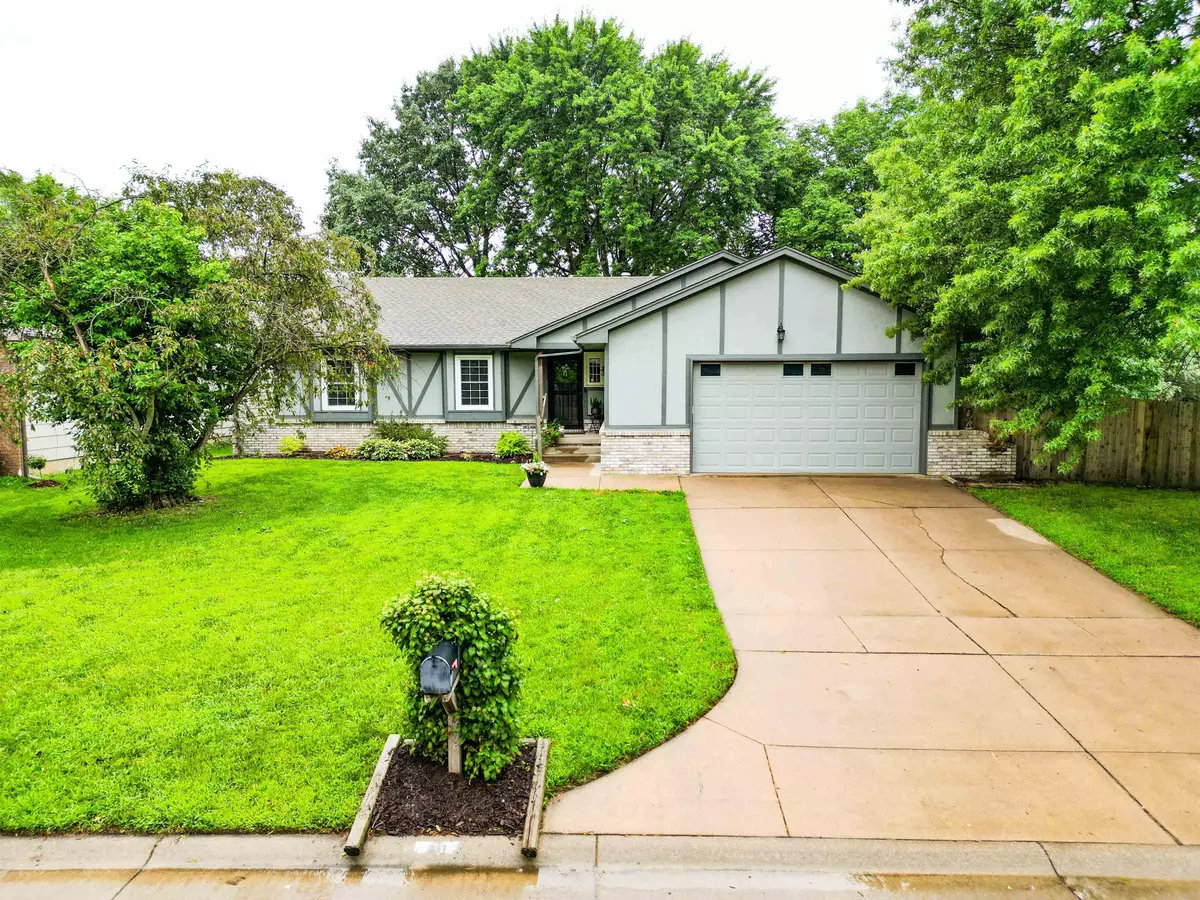$335,000
$335,000
For more information regarding the value of a property, please contact us for a free consultation.
4 Beds
3 Baths
2,400 SqFt
SOLD DATE : 09/30/2024
Key Details
Sold Price $335,000
Property Type Single Family Home
Sub Type Single Family Onsite Built
Listing Status Sold
Purchase Type For Sale
Square Footage 2,400 sqft
Price per Sqft $139
Subdivision Springdale Country Club Estates
MLS Listing ID SCK642693
Sold Date 09/30/24
Style Ranch
Bedrooms 4
Full Baths 3
HOA Fees $20
Total Fin. Sqft 2400
Originating Board sckansas
Year Built 1984
Annual Tax Amount $2,749
Tax Year 2023
Lot Size 0.400 Acres
Acres 0.4
Lot Dimensions 17250
Property Description
Welcome to your dream home! Nestled in a serene cul-de-sac, this exquisite 4-bedroom, 3-bathroom residence offers the perfect blend of modern luxury and cozy charm. Situated on a rare double lot, the expansive, fully fenced-in yard provides ample space for outdoor activities, gardening, and ultimate privacy. Step inside to discover the beautifully remodeled kitchen, boasting sleek countertops, top-of-the-line appliances, and ample cabinetry to satisfy all your culinary needs. The master bathroom has also been recently updated, featuring elegant finishes and fixtures that create a spa-like retreat. The spacious living room is the heart of the home, showcasing stunning vaulted ceilings and a versatile fireplace that can burn both gas and wood, complete with a blower to ensure warmth and ambiance throughout the year. Whether you're hosting gatherings or enjoying quiet family evenings, this room is designed to impress. The oversized two-car garage offers not only parking but also additional storage space, perfect for all your tools and toys. Venture outside to the composite deck, ideal for barbecues, relaxing with a book, or simply soaking in the beauty of your large, private backyard. With a home in such a prime location, offering both tranquility and convenience, this property is a rare find. Don't miss out on the opportunity to make this house your forever home. Schedule a viewing today and experience all the exceptional features this residence has to offer.
Location
State KS
County Sedgwick
Direction From 54/400 head south on S 143rd St., turn Right onto E Lakeview Dr., turn Left onto S Creekside Ln., turn Left onto E Gilbert
Rooms
Basement Finished
Kitchen Pantry
Interior
Interior Features Walk-In Closet(s), Handicap Access, Vaulted Ceiling
Heating Forced Air, Gas
Cooling Central Air, Electric
Fireplaces Type One, Living Room, Gas Starter
Fireplace Yes
Appliance Dishwasher, Microwave, Refrigerator, Range/Oven
Heat Source Forced Air, Gas
Laundry Main Floor
Exterior
Parking Features Attached, Opener
Garage Spaces 2.0
Utilities Available Sewer Available, Gas, Public
View Y/N Yes
Roof Type Composition
Street Surface Paved Road
Building
Lot Description Corner Lot, Standard
Foundation Full, Day Light
Architectural Style Ranch
Level or Stories One
Schools
Elementary Schools Christa Mcauliffe Academy K-8
Middle Schools Christa Mcauliffe Academy K-8
High Schools Southeast
School District Wichita School District (Usd 259)
Others
Monthly Total Fees $20
Read Less Info
Want to know what your home might be worth? Contact us for a FREE valuation!

Our team is ready to help you sell your home for the highest possible price ASAP
Realtor/ Administrative Associate | License ID: 00217875
+1(316) 518-9614 | kim@pinnacleict.com






