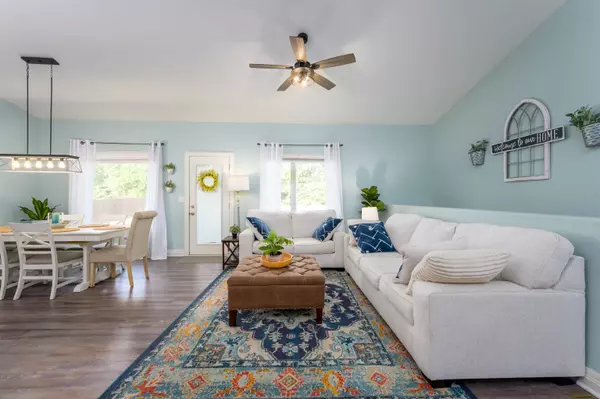$340,000
$340,000
For more information regarding the value of a property, please contact us for a free consultation.
4 Beds
3 Baths
2,767 SqFt
SOLD DATE : 10/31/2024
Key Details
Sold Price $340,000
Property Type Single Family Home
Sub Type Single Family Onsite Built
Listing Status Sold
Purchase Type For Sale
Square Footage 2,767 sqft
Price per Sqft $122
Subdivision Brentwood South
MLS Listing ID SCK643053
Sold Date 10/31/24
Style Ranch
Bedrooms 4
Full Baths 3
HOA Fees $23
Total Fin. Sqft 2767
Originating Board sckansas
Year Built 2019
Annual Tax Amount $3,654
Tax Year 2023
Lot Size 0.330 Acres
Acres 0.33
Lot Dimensions 14361
Property Description
This stunning property features a spacious layout with 4 bedrooms, 3 bathrooms, and three car garage and a long driveway for additional guest parking. The house boasts a modern and elegant design, with granite countertops throughout the entire home adding a touch of luxury and sophistication. One of the most captivating features of this property is its location and privacy in the backyard. Across the road is the neighborhood lake with walking trails. The master bedroom is a true retreat, boasting a private en-suite bathroom with two separate sinks, beautiful fixtures, and a dual closet and one of them is a walk-in closet. The remaining three bedrooms offer ample space for family members or guests. In the summer months you can enjoy the neighborhood pool! Additionally, having a shopping center nearby means you will have easy access to a variety of the stores, grocery options, and entertainment venues. All information deemed reliable but not guaranteed.
Location
State KS
County Sedgwick
Direction North from Pawnee on Cranbrook St.
Rooms
Basement Finished
Kitchen Eating Bar, Pantry
Interior
Interior Features Ceiling Fan(s), Vaulted Ceiling
Heating Forced Air, Gas
Cooling Central Air, Electric
Fireplaces Type Electric
Fireplace Yes
Appliance Dishwasher, Disposal, Microwave
Heat Source Forced Air, Gas
Laundry Main Floor, Separate Room, 220 equipment
Exterior
Parking Features Attached
Garage Spaces 3.0
Utilities Available Sewer Available, Gas, Public
View Y/N Yes
Roof Type Composition
Street Surface Paved Road
Building
Lot Description Standard
Foundation Full, Day Light
Architectural Style Ranch
Level or Stories One
Schools
Elementary Schools Seltzer
Middle Schools Coleman
High Schools Southeast
School District Wichita School District (Usd 259)
Others
Monthly Total Fees $23
Read Less Info
Want to know what your home might be worth? Contact us for a FREE valuation!

Our team is ready to help you sell your home for the highest possible price ASAP
Realtor/ Administrative Associate | License ID: 00217875
+1(316) 518-9614 | kim@pinnacleict.com






