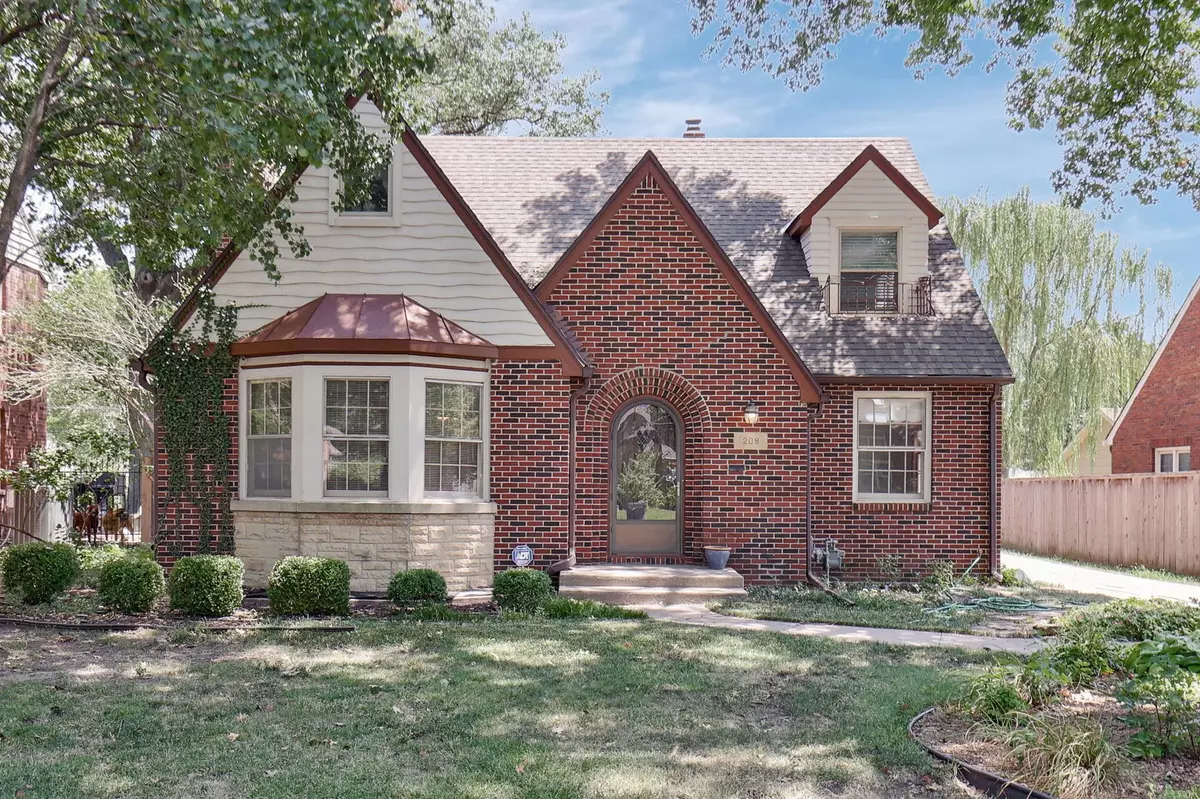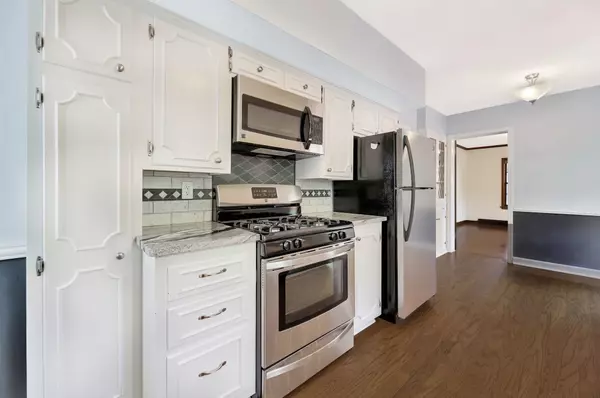$315,000
$319,900
1.5%For more information regarding the value of a property, please contact us for a free consultation.
3 Beds
3 Baths
2,488 SqFt
SOLD DATE : 09/25/2024
Key Details
Sold Price $315,000
Property Type Single Family Home
Sub Type Single Family Onsite Built
Listing Status Sold
Purchase Type For Sale
Square Footage 2,488 sqft
Price per Sqft $126
Subdivision Crown Heights
MLS Listing ID SCK643380
Sold Date 09/25/24
Style Bungalow
Bedrooms 3
Full Baths 2
Half Baths 1
Total Fin. Sqft 2488
Originating Board sckansas
Year Built 1940
Annual Tax Amount $3,089
Tax Year 2023
Lot Size 8,276 Sqft
Acres 0.19
Lot Dimensions 8276
Property Description
Welcome home to Crown Heights! You know you've been waiting for a charmer in this neighborhood and here is your chance!! You'll love the 3 bedroom, 2.5 Bath home with detached 2 car AND a shed. Walk in and you'll be greeted by a charming staircase with wrought iron banister. An ached doorway opens to the expansive living room boasting loads of windows and fireplace. The living room opens to the dining room through another charming arch - this is the character you've been searching for! The kitchen has been redone and you'll love the light beautiful white cabinets, granite countertops and backsplash. Loads of cabinet space along with a gas stove complete this bright space. The main floor bathroom is awesome - it's large and charming and you'll fall in love with the marble floors. There is one bedroom on the main floor with an excellent closet (hard to find in Crown Heights). Head upstairs and you'll be wowed by the bedrooms. Which will you choose to be the primary? They are both great size, have great windows and AMAZING closets (one is big enough to make a den? Nursery?) The basement is partially finished. It includes a limestone fireplace, built in book cases and and a wet bar! The back yard is charming with well done landscaping, fully fenced and a large shed. This home has recently had exterior painting as well as some interior. This Crown Heights cutie won't last long! Listing agent is related to the seller.
Location
State KS
County Sedgwick
Direction From Central & Edgemoor, go west to Parkwood and turn south to home.
Rooms
Basement Partially Finished
Kitchen Pantry, Range Hood, Gas Hookup, Granite Counters
Interior
Interior Features Ceiling Fan(s), Walk-In Closet(s), Fireplace Doors/Screens, Hardwood Floors, Humidifier, Security System, All Window Coverings
Heating Forced Air, Gas
Cooling Central Air, Wall/Window Unit(s), Electric
Fireplaces Type Two, Living Room, Family Room, Gas
Fireplace Yes
Appliance Dishwasher, Disposal, Microwave, Refrigerator, Range/Oven, Washer, Dryer
Heat Source Forced Air, Gas
Laundry In Basement, Sink
Exterior
Exterior Feature Patio, Deck, Fence-Wood, Fence-Wrought Iron/Alum, Guttering - ALL, Storage Building, Storm Doors, Storm Windows, Brick
Parking Features Detached, Opener, Oversized
Garage Spaces 2.0
Utilities Available Sewer Available, Public
View Y/N Yes
Roof Type Composition
Street Surface Paved Road
Building
Lot Description Standard
Foundation Full, View Out
Architectural Style Bungalow
Level or Stories One and One Half
Schools
Elementary Schools Hyde
Middle Schools Robinson
High Schools East
School District Wichita School District (Usd 259)
Read Less Info
Want to know what your home might be worth? Contact us for a FREE valuation!

Our team is ready to help you sell your home for the highest possible price ASAP
Realtor/ Administrative Associate | License ID: 00217875
+1(316) 518-9614 | kim@pinnacleict.com






