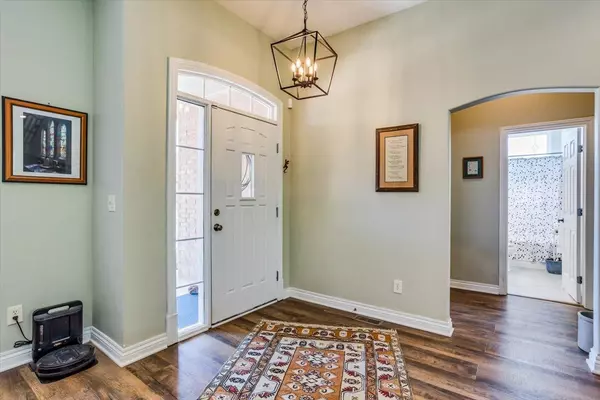$500,000
$500,000
For more information regarding the value of a property, please contact us for a free consultation.
4 Beds
3 Baths
3,424 SqFt
SOLD DATE : 10/03/2024
Key Details
Sold Price $500,000
Property Type Single Family Home
Sub Type Single Family Onsite Built
Listing Status Sold
Purchase Type For Sale
Square Footage 3,424 sqft
Price per Sqft $146
Subdivision Belle Terre
MLS Listing ID SCK643366
Sold Date 10/03/24
Style Ranch
Bedrooms 4
Full Baths 3
HOA Fees $41
Total Fin. Sqft 3424
Originating Board sckansas
Year Built 2004
Annual Tax Amount $4,906
Tax Year 2023
Lot Size 10,454 Sqft
Acres 0.24
Lot Dimensions 10520
Property Description
Welcome home! Tranquilty at its best when you pull into the garage. This property backs up to a preserve and creek area (not part of property). Let the day ease away as you enter into laundry drop zone. Move effortlessly into the kitchen to unload groceries in a very spacious kitchen. Choose your dining area at the front of the house or at the back over looking the wildlife behind the property. The house boasts of 2 fireplaces- one is woodburning and one is gas. Two bedrooms upstairs and the primary bathroom has had a beautiful renovation! Don't forget the cover deck between the primary bedroom and kitchen area. The downstairs will host the best game nights. Enjoy the bar area, family rec space and a bonus area for the perfect pool table. Two bedrooms with a guest bath between and a storm shelter with steel door. You will feel prepared for anything. Walk out the basement door and be greeted by an inground pool. (Liner approximately 6 years old) Motorized cover makes cleaning and winterization a breeze. Fully fenced and very private! Make this property yours today. Sedgwick County taxes.
Location
State KS
County Sedgwick
Direction 1/2 mile North of Kellogg or 1/2 mile south of Central on 159th east, on west side.
Rooms
Basement Finished
Kitchen Desk, Eating Bar, Pantry, Electric Hookup
Interior
Interior Features Ceiling Fan(s), Walk-In Closet(s), Decorative Fireplace, Fireplace Doors/Screens, Vaulted Ceiling, Wet Bar, Wired for Sound
Heating Forced Air, Gas
Cooling Central Air, Electric
Fireplaces Type Two, Living Room, Family Room, Gas, Wood Burning, Gas Starter
Fireplace Yes
Appliance Dishwasher, Disposal, Microwave
Heat Source Forced Air, Gas
Laundry Main Floor, Separate Room, 220 equipment
Exterior
Parking Features Attached, Opener, Oversized
Garage Spaces 3.0
Utilities Available Sewer Available, Gas, Public
View Y/N Yes
Roof Type Composition
Street Surface Paved Road
Building
Lot Description Cul-De-Sac, River/Creek, Wooded
Foundation Full, Walk Out At Grade, View Out, Slab
Architectural Style Ranch
Level or Stories One
Schools
Elementary Schools Christa Mcauliffe
Middle Schools Christa Mcauliffe Academy K-8
High Schools Southeast
School District Wichita School District (Usd 259)
Others
HOA Fee Include Gen. Upkeep for Common Ar
Monthly Total Fees $41
Read Less Info
Want to know what your home might be worth? Contact us for a FREE valuation!

Our team is ready to help you sell your home for the highest possible price ASAP
Realtor/ Administrative Associate | License ID: 00217875
+1(316) 518-9614 | kim@pinnacleict.com






