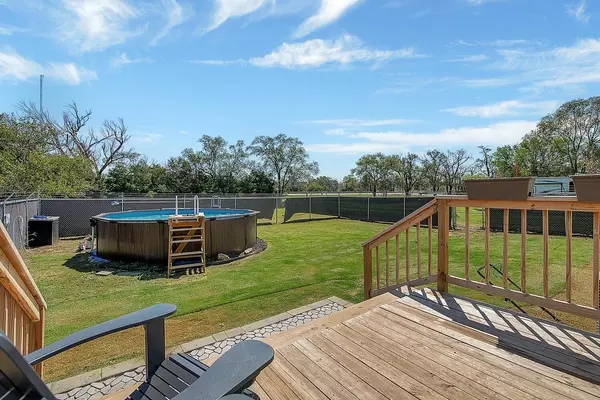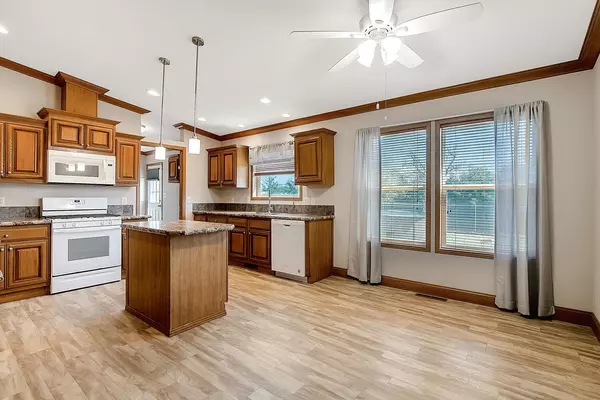$225,000
$225,000
For more information regarding the value of a property, please contact us for a free consultation.
4 Beds
2 Baths
1,680 SqFt
SOLD DATE : 10/08/2024
Key Details
Sold Price $225,000
Property Type Single Family Home
Sub Type Single Family Offsite Built
Listing Status Sold
Purchase Type For Sale
Square Footage 1,680 sqft
Price per Sqft $133
Subdivision Country Plaza Villas
MLS Listing ID SCK644040
Sold Date 10/08/24
Style Mobile/Mfd-Perm Found.
Bedrooms 4
Full Baths 2
Total Fin. Sqft 1680
Originating Board sckansas
Year Built 2017
Annual Tax Amount $1,782
Tax Year 2023
Lot Size 0.560 Acres
Acres 0.56
Lot Dimensions 24394
Property Description
Beautiful 7yr old 4 Bedroom 2 bath home with a Shop and a Garage on over a half Acre Lot! Lovely Neighborhood that is tucked away nicely! Must See! New High Efficiency HVAC, New Tankless Water Heater, New Pool, New Fence! and Much More!! Vaulted Ceilings, Lots of Cabinets for storage and large windows for tons of Light! Wood Decks on the Front and the Back :)
Location
State KS
County Sedgwick
Direction Broadway & Grand, E. to Plaza Dr. N. to Chapman, E. to home
Rooms
Basement None
Kitchen Island, Pantry, Gas Hookup
Interior
Interior Features Ceiling Fan(s), Walk-In Closet(s), Water Softener-Own, Vaulted Ceiling, All Window Coverings
Heating Forced Air, Gas
Cooling Central Air, Electric
Fireplace No
Appliance Dishwasher, Disposal, Microwave, Refrigerator, Range/Oven
Heat Source Forced Air, Gas
Laundry Main Floor, Separate Room, 220 equipment
Exterior
Exterior Feature Above Ground Pool, Swimming Pool, Patio, Deck, Fence-Chain Link, Fence-Wood, Guttering - ALL, Irrigation Pump, Irrigation Well, RV Parking, Storm Doors, Storm Windows, Outbuildings, Vinyl/Aluminum
Parking Features Detached, Opener, Oversized
Garage Spaces 3.0
Utilities Available Sewer Available, Gas, Public
View Y/N Yes
Roof Type Composition
Street Surface Paved Road
Building
Lot Description Standard
Foundation None, Crawl Space
Architectural Style Mobile/Mfd-Perm Found.
Level or Stories One
Schools
Elementary Schools Nelson
Middle Schools Haysville
High Schools Campus
School District Haysville School District (Usd 261)
Read Less Info
Want to know what your home might be worth? Contact us for a FREE valuation!

Our team is ready to help you sell your home for the highest possible price ASAP
Realtor/ Administrative Associate | License ID: 00217875
+1(316) 518-9614 | kim@pinnacleict.com






