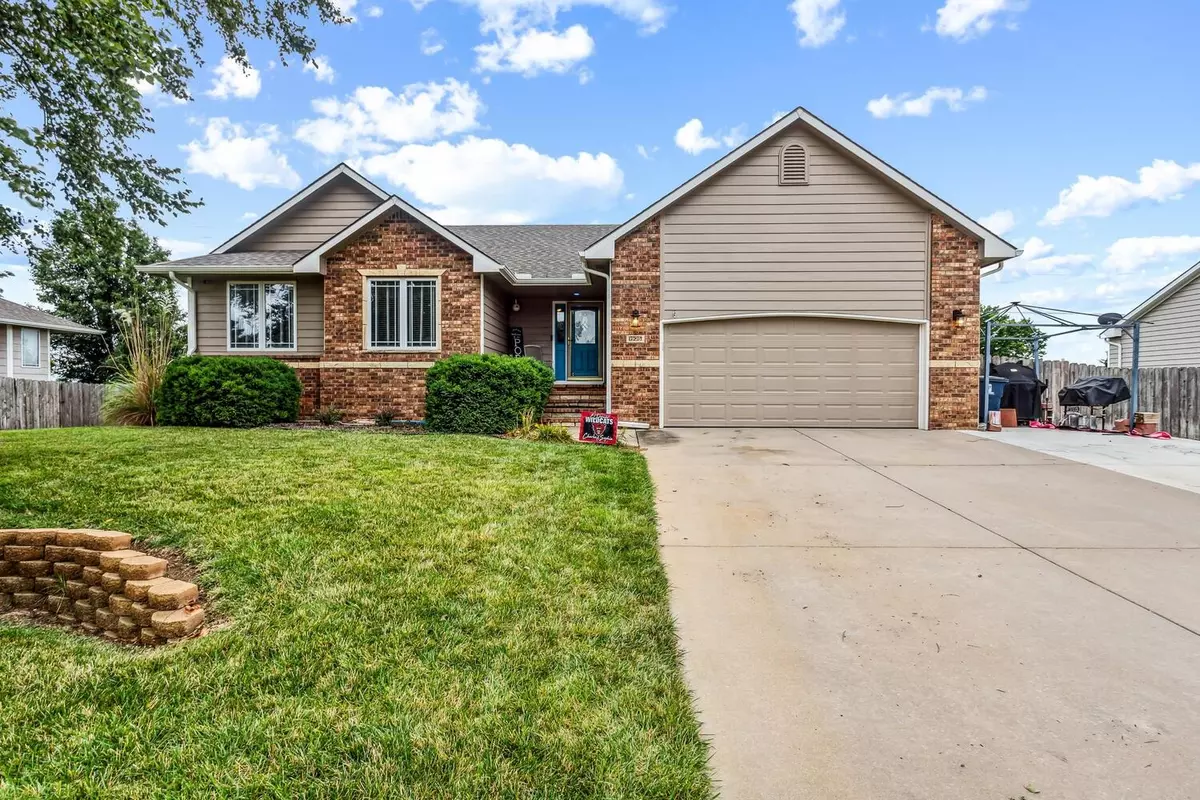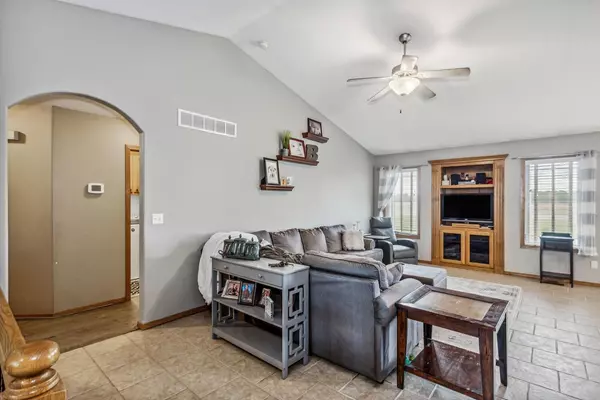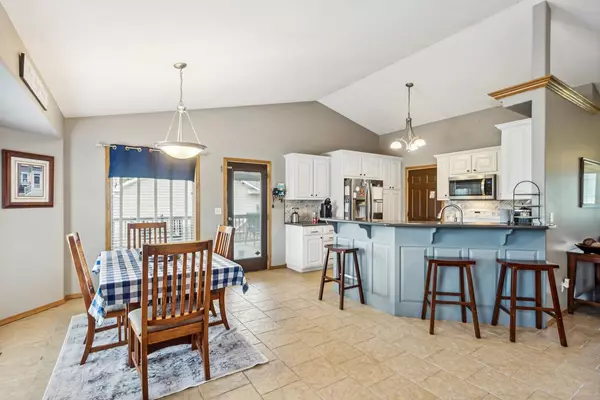$280,000
$288,000
2.8%For more information regarding the value of a property, please contact us for a free consultation.
4 Beds
3 Baths
2,548 SqFt
SOLD DATE : 09/30/2024
Key Details
Sold Price $280,000
Property Type Single Family Home
Sub Type Single Family Onsite Built
Listing Status Sold
Purchase Type For Sale
Square Footage 2,548 sqft
Price per Sqft $109
Subdivision Criss
MLS Listing ID SCK644066
Sold Date 09/30/24
Style Ranch
Bedrooms 4
Full Baths 3
HOA Fees $29
Total Fin. Sqft 2548
Originating Board sckansas
Year Built 2004
Annual Tax Amount $4,190
Tax Year 2023
Lot Size 10,018 Sqft
Acres 0.23
Lot Dimensions 9898
Property Description
Welcome home to this lovely 4 bed, 3 bath home in a desirable location! Upon arrival you will appreciate the curb appeal, nice yard with sprinkler system, new concrete addition to the driveway for additional parking, recent exterior paint and inviting porch. Come on in to the open living, dining and kitchen area with tastefully updated cabinets! Step out on to the covered deck to enjoy dinner and the view of beautiful sunsets. The master bedroom is spacious and offers its own bathroom, complete with two sinks, and shower with updated tile surround, in addition to a walk in closet! The laundry is tucked away nicely in a separate room on the main floor. Two additional bedrooms and a full bath complete the upstairs layout. Downstairs you will find a large family/rec room with a wet bar - the wine fridge stays! A fourth bedroom, full bath as well as AMPLE storage room can also be found in the basement! The roof is 2015, HVAC, and water heater are only 4 years old! The backyard is fully fenced for kids or pets to play! You will love the neighborhood, just a short walk to the pond, golf cart ride to the course, or drive to the lake!!
Location
State KS
County Butler
Direction North on Main to 12th Ave, East to Vintage Place, North on Aubrie East on Quail Run to property.
Rooms
Basement Finished
Kitchen Eating Bar
Interior
Interior Features Vaulted Ceiling, Wet Bar
Heating Forced Air
Cooling Central Air
Fireplace No
Appliance Dishwasher, Disposal, Range/Oven
Heat Source Forced Air
Laundry Main Floor, Separate Room
Exterior
Parking Features Attached, Opener
Garage Spaces 2.0
Utilities Available Sewer Available, Gas, Public
View Y/N Yes
Roof Type Composition
Street Surface Paved Road
Building
Lot Description Standard
Foundation Full, Day Light
Architectural Style Ranch
Level or Stories One
Schools
Elementary Schools Grandview
Middle Schools El Dorado
High Schools El Dorado
School District El Dorado School District (Usd 490)
Others
Monthly Total Fees $29
Read Less Info
Want to know what your home might be worth? Contact us for a FREE valuation!

Our team is ready to help you sell your home for the highest possible price ASAP
Realtor/ Administrative Associate | License ID: 00217875
+1(316) 518-9614 | kim@pinnacleict.com






