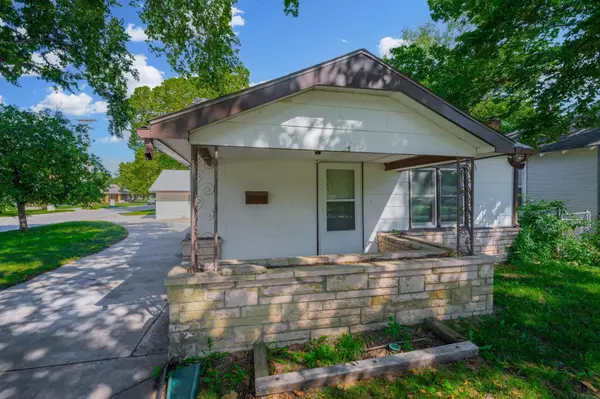$122,000
$115,000
6.1%For more information regarding the value of a property, please contact us for a free consultation.
1 Bed
1 Bath
796 SqFt
SOLD DATE : 10/07/2024
Key Details
Sold Price $122,000
Property Type Single Family Home
Sub Type Single Family Onsite Built
Listing Status Sold
Purchase Type For Sale
Square Footage 796 sqft
Price per Sqft $153
Subdivision Strongs
MLS Listing ID SCK644302
Sold Date 10/07/24
Style Bungalow
Bedrooms 1
Full Baths 1
Total Fin. Sqft 796
Originating Board sckansas
Year Built 1930
Annual Tax Amount $755
Tax Year 2023
Lot Size 5,227 Sqft
Acres 0.12
Lot Dimensions 5271
Property Description
Adorable, Affordable and Move in Ready. This COZY home features a 1 bedroom, 1 bathroom and an oversized 2 car garage. Beautiful and spacious living room with hard wood flooring. NEWER kitchen cabinets, NEWER countertops, NEWER sink, NEWER gas stove and Refrigerator. NEW electrical panel. Oversized two car garage with insulated walls with a heater. Updated 200 amp electric service panel with 220 access to the garage. New blown in insulation added in attic in 2018. Roof is only 5 years old. Updated bathroom and master bedroom with a walking closet. This is the one you've been waiting for. Schedule today for your personal viewing
Location
State KS
County Sedgwick
Direction From East Harry and Hydraulic go West to Greenwood, then South to Home. Home is on the East side of the street on corner lot.
Rooms
Basement None
Kitchen Electric Hookup
Interior
Interior Features Ceiling Fan(s), Walk-In Closet(s), Hardwood Floors
Heating Forced Air, Electric
Cooling Central Air, Electric
Fireplace No
Appliance Refrigerator, Range/Oven
Heat Source Forced Air, Electric
Laundry Main Floor, Separate Room, 220 equipment
Exterior
Parking Features Detached
Garage Spaces 2.0
Utilities Available Sewer Available, Gas, Public
View Y/N Yes
Roof Type Composition
Street Surface Paved Road
Building
Lot Description Corner Lot
Foundation None, Crawl Space
Architectural Style Bungalow
Level or Stories One
Schools
Elementary Schools Gardiner
Middle Schools Hamilton
High Schools South
School District Wichita School District (Usd 259)
Read Less Info
Want to know what your home might be worth? Contact us for a FREE valuation!

Our team is ready to help you sell your home for the highest possible price ASAP
Realtor/ Administrative Associate | License ID: 00217875
+1(316) 518-9614 | kim@pinnacleict.com






