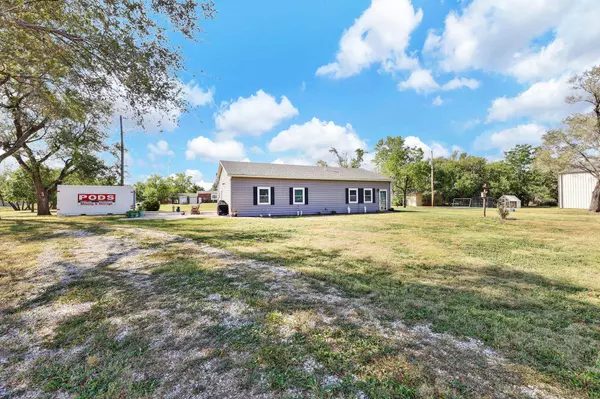$275,000
$275,000
For more information regarding the value of a property, please contact us for a free consultation.
3 Beds
2 Baths
1,500 SqFt
SOLD DATE : 10/22/2024
Key Details
Sold Price $275,000
Property Type Single Family Home
Sub Type Single Family Onsite Built
Listing Status Sold
Purchase Type For Sale
Square Footage 1,500 sqft
Price per Sqft $183
Subdivision Prairie Village
MLS Listing ID SCK644920
Sold Date 10/22/24
Style Ranch
Bedrooms 3
Full Baths 2
Total Fin. Sqft 1500
Originating Board sckansas
Year Built 1994
Annual Tax Amount $2,933
Tax Year 2023
Lot Size 1.500 Acres
Acres 1.5
Lot Dimensions 65340
Property Description
Talk about a great find!! This property boosts of 1.5 acres with an immaculate home and a detached garage/shop thats 40x50 built by The Barn Guys with a concrete floor, overhead door big enough for a motor home plus an other overhead and man door, insulated and has an overhead propane heater that is ready to go, you just need to get a propane tank installed. Lets circle back to the house, it features 3 bedrooms, 2 full baths, pellet stove in the living room that can heat the whole house, functional kitchen and dining area that is nice and roomy, concrete patio, storm shelter and well house. The owners have made many updates during their ownership including, new dual septic tank and lateral lines in 2010, sidewalk to garage, siding, windows, flooring, pellet stove, interior paint and appliances, roof and HVAC. Honestly you just need to bring your stuff and start enjoying your new property.
Location
State KS
County Butler
Direction HWY 54(400) EAST OF ANDOVER TO QUAIL RD NORTH TO HOME
Rooms
Basement None
Kitchen Pantry, Electric Hookup, Gas Hookup, Laminate Counters
Interior
Interior Features Ceiling Fan(s), Walk-In Closet(s), All Window Coverings
Heating Forced Air, Propane, Other - See Remarks
Cooling Central Air, Electric
Fireplaces Type Living Room, Wood Burning Stove
Fireplace Yes
Appliance Dishwasher, Disposal, Microwave, Refrigerator, Range/Oven
Heat Source Forced Air, Propane, Other - See Remarks
Laundry Main Floor, Gas Hookup, 220 equipment
Exterior
Exterior Feature Antenna, Patio, Invisible Fence, Guttering - ALL, Frame, Vinyl/Aluminum
Parking Features Detached, Opener, Oversized
Garage Spaces 4.0
Utilities Available Septic Tank, Rural Water
View Y/N Yes
Roof Type Composition
Street Surface Unpaved
Building
Lot Description Corner Lot, Irregular Lot
Foundation None
Architectural Style Ranch
Level or Stories One
Schools
Elementary Schools Augusta Schools
Middle Schools Augusta
High Schools Augusta
School District Augusta School District (Usd 402)
Read Less Info
Want to know what your home might be worth? Contact us for a FREE valuation!

Our team is ready to help you sell your home for the highest possible price ASAP
Realtor/ Administrative Associate | License ID: 00217875
+1(316) 518-9614 | kim@pinnacleict.com






