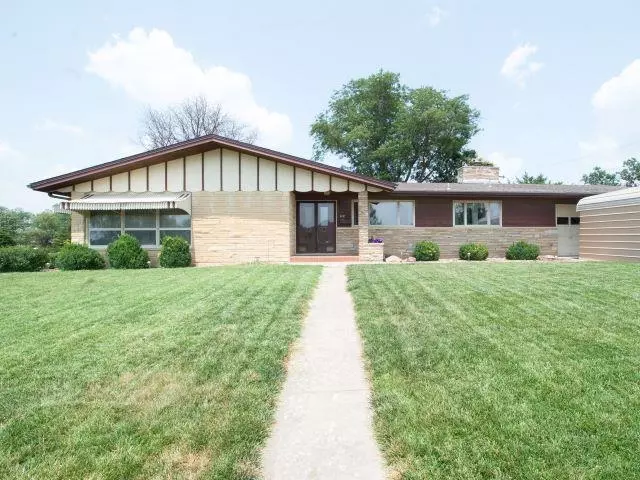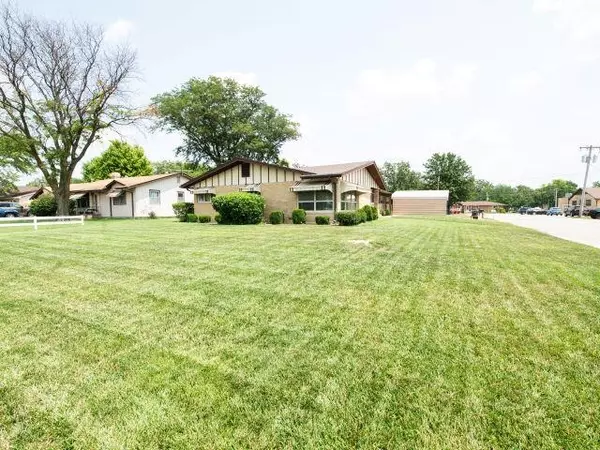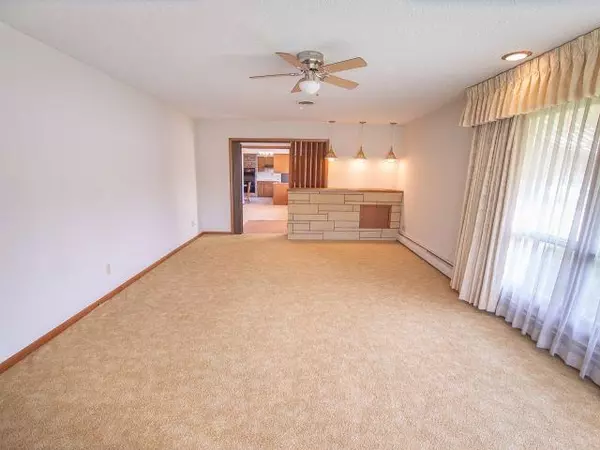$182,500
$182,500
For more information regarding the value of a property, please contact us for a free consultation.
4 Beds
3 Baths
2,680 SqFt
SOLD DATE : 12/03/2024
Key Details
Sold Price $182,500
Property Type Single Family Home
Sub Type Single Family Onsite Built
Listing Status Sold
Purchase Type For Sale
Square Footage 2,680 sqft
Price per Sqft $68
Subdivision Hillsboro
MLS Listing ID SCK642449
Sold Date 12/03/24
Style Ranch
Bedrooms 4
Full Baths 3
Total Fin. Sqft 2680
Originating Board sckansas
Year Built 1962
Annual Tax Amount $3,248
Tax Year 2023
Lot Size 10,890 Sqft
Acres 0.25
Lot Dimensions 75
Property Description
A fall special sale!! Only at this price through November 30! Owner wants to offer a special price for that special buyer! Don't miss this opportunity!! A home across from the golf course, this beautiful place includes a huge front yard, plus a yard in back with a patio! An additional carport has been added for 4 car parking! Inside the garage are 2 doors to enter the house! One heads to a back entry area to wash up before entering the kitchen. The other door heads downstairs or to the family room! As we go into the interior, many rooms have unique built ins! The kitchen has a built in table, the family room has a built in fireplace, the dining area has built in china hutch, the living room has a built in flower peninsula, the bedrooms have built in desks and large closets! Even the utility room has built in storage and each room has built in desks in the basement! As you venture downstairs, there is room to play games, or play video games, board games, etc before entering the bedroom with an egress or the office which could be an exercise room! A wonderful home in a great town that includes a county fair, cruises downtown main street, basketball and football games, a college which adds theatre, drama, and many concerts!
Location
State KS
County Marion
Direction Coming in from the south on Indigo, it is right along the road! Across from the golf course!
Rooms
Basement Finished
Kitchen Eating Bar
Interior
Interior Features Ceiling Fan(s), Walk-In Closet(s), Fireplace Doors/Screens, All Window Coverings
Heating Baseboard
Cooling Central Air
Fireplaces Type One, Family Room
Fireplace Yes
Appliance Dishwasher, Disposal, Refrigerator, Range/Oven, Washer, Dryer
Heat Source Baseboard
Laundry Main Floor, Sink
Exterior
Parking Features Attached, Carport, Opener
Garage Spaces 2.0
Utilities Available Gas, Public
View Y/N Yes
Roof Type Composition
Street Surface Paved Road
Building
Lot Description Corner Lot, Standard
Foundation Partial, Day Light
Architectural Style Ranch
Level or Stories One
Schools
Elementary Schools Hillsboro
Middle Schools Hillsboro
High Schools Hillsboro
School District Hillsboro (Usd 410)
Read Less Info
Want to know what your home might be worth? Contact us for a FREE valuation!

Our team is ready to help you sell your home for the highest possible price ASAP
Realtor/ Administrative Associate | License ID: 00217875
+1(316) 518-9614 | kim@pinnacleict.com






