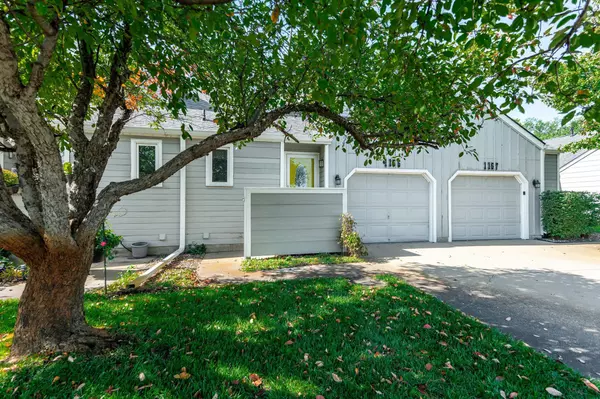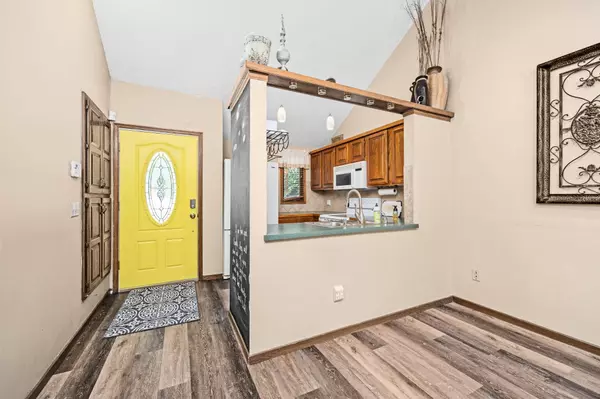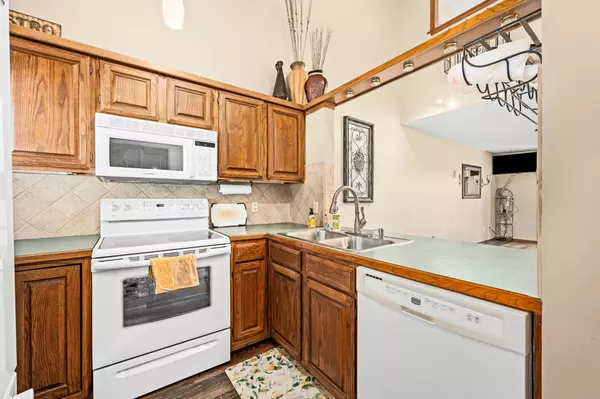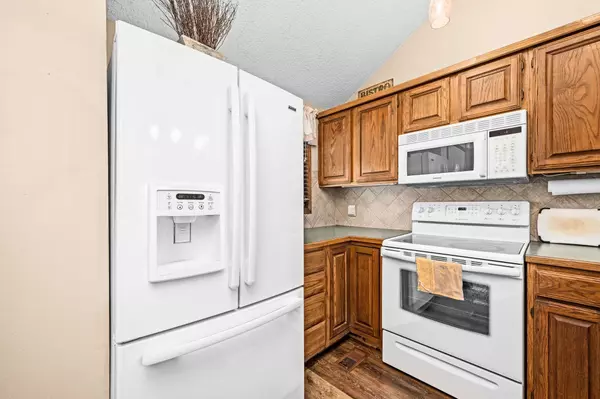$160,000
$165,000
3.0%For more information regarding the value of a property, please contact us for a free consultation.
3 Beds
3 Baths
1,562 SqFt
SOLD DATE : 12/06/2024
Key Details
Sold Price $160,000
Property Type Condo
Sub Type Condo/Townhouse
Listing Status Sold
Purchase Type For Sale
Square Footage 1,562 sqft
Price per Sqft $102
Subdivision Sandpiper Bay
MLS Listing ID SCK646119
Sold Date 12/06/24
Style Traditional
Bedrooms 3
Full Baths 3
HOA Fees $350
Total Fin. Sqft 1562
Originating Board sckansas
Year Built 1985
Annual Tax Amount $1,478
Tax Year 2023
Property Description
Welcome to 1155 Lakewind Dr., a stunning three-bedroom, three-bathroom condo in the sought-after Sandpiper Bay. Experience the perfect blend of comfort and convenience with this spacious home spread across three levels, offering a bedroom on each floor for ultimate privacy. The open floor plan invites natural light, creating a warm and welcoming atmosphere. The well-maintained property boasts a private balcony off the primary suite, a back deck on the main level, and a view-out basement with ample storage space. Enjoy the luxury of a private beach with waterfront access, perfect for relaxation and recreation. Recent updates include a newer HVAC system for added peace of mind. The HOA covers exterior maintenance, siding, roof, and trash allowing for easy, worry-free living. HOA is $350/month. Ideally located near shopping and major highways, this home combines serene waterfront living with convenience. Don't miss out on this incredible opportunity!
Location
State KS
County Sedgwick
Direction At 235 & Central, head North on Gilda St, turn right on 8th/Lakewind St and follow to the home on the left side.
Rooms
Basement Finished
Kitchen Eating Bar, Electric Hookup
Interior
Heating Forced Air, Gas
Cooling Central Air, Electric
Fireplaces Type One, Living Room, Family Room
Fireplace Yes
Appliance Disposal, Microwave, Refrigerator, Washer, Dryer
Heat Source Forced Air, Gas
Laundry In Basement, 220 equipment
Exterior
Exterior Feature Balcony, Patio, Deck, Guttering - ALL, Sidewalk, Storm Doors, Storm Windows, Frame
Parking Features Attached, Opener
Garage Spaces 1.0
Utilities Available Sewer Available, Gas, Public
View Y/N Yes
Roof Type Composition
Street Surface Paved Road
Building
Lot Description Pond/Lake, Waterfront Without Access
Foundation Full, Walk Out Mid-Level, View Out
Architectural Style Traditional
Level or Stories Two
Schools
Elementary Schools Black
Middle Schools Hadley
High Schools North
School District Wichita School District (Usd 259)
Others
Monthly Total Fees $350
Read Less Info
Want to know what your home might be worth? Contact us for a FREE valuation!

Our team is ready to help you sell your home for the highest possible price ASAP
Realtor/ Administrative Associate | License ID: 00217875
+1(316) 518-9614 | kim@pinnacleict.com






