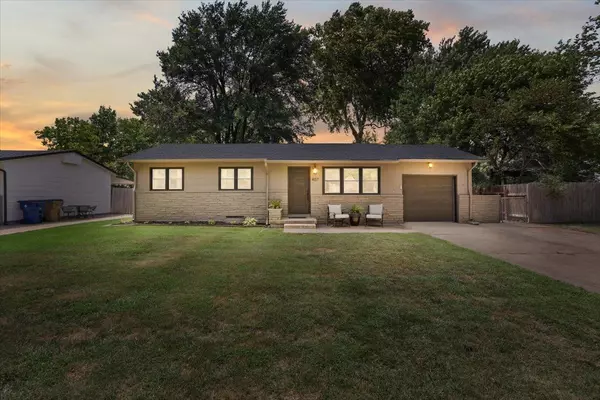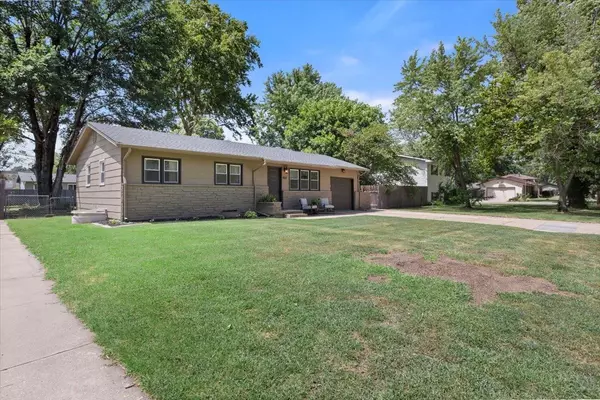$205,000
$205,000
For more information regarding the value of a property, please contact us for a free consultation.
3 Beds
2 Baths
1,612 SqFt
SOLD DATE : 12/06/2024
Key Details
Sold Price $205,000
Property Type Single Family Home
Sub Type Single Family Onsite Built
Listing Status Sold
Purchase Type For Sale
Square Footage 1,612 sqft
Price per Sqft $127
Subdivision English
MLS Listing ID SCK642779
Sold Date 12/06/24
Style Ranch
Bedrooms 3
Full Baths 2
Total Fin. Sqft 1612
Originating Board sckansas
Year Built 1960
Annual Tax Amount $2,670
Tax Year 2024
Lot Size 8,276 Sqft
Acres 0.19
Lot Dimensions 8437
Property Description
New Price! 407 S. Circle Dr, Step into this beautifully updated 3-bedroom, 2-bathroom home. The main level welcomes you with two well-appointed rooms, one featuring a flexible attached space perfect as an office or nursery—ideal for remote work, a cozy playroom, or anything you need. Let's talk about improvements from the scraped ceilings, ALL new interior and exterior doors, Hall bathroom remodel (feels like a spa), fresh interior/exterior paint, Beautiful barndoor feature downstairs and stunning durable sealed stained concrete flooring. Don't forget downstairs you will also find a bathroom with shower, two rooms and a large seperate storage with laundry. You thought that was it...wrong you will find a light and bright sunroom offering views of the private fenced yard—perfect for relaxation or entertaining guests. This home is ready to offer you both convenience and character at an unbeatable new price!
Location
State KS
County Sedgwick
Direction From Woodlawn & Kay St, East to Circle, South to Home.
Rooms
Basement Finished
Kitchen Electric Hookup
Interior
Interior Features Ceiling Fan(s), Hardwood Floors, Partial Window Coverings
Heating Forced Air, Gas
Cooling Central Air, Electric
Fireplace No
Appliance Dishwasher, Disposal, Microwave, Range/Oven
Heat Source Forced Air, Gas
Laundry In Basement, 220 equipment
Exterior
Exterior Feature Patio-Covered, Fence-Wood, Guttering - ALL, Screened Porch, Storage Building, Storm Windows, Vinyl/Aluminum
Parking Features Attached, Opener
Garage Spaces 1.0
Utilities Available Sewer Available, Gas, Public
View Y/N Yes
Roof Type Composition
Street Surface Paved Road
Building
Lot Description Standard
Foundation Full, Day Light
Architectural Style Ranch
Level or Stories One
Schools
Elementary Schools Swaney
Middle Schools Derby
High Schools Derby
School District Derby School District (Usd 260)
Read Less Info
Want to know what your home might be worth? Contact us for a FREE valuation!

Our team is ready to help you sell your home for the highest possible price ASAP
Realtor/ Administrative Associate | License ID: 00217875
+1(316) 518-9614 | kim@pinnacleict.com






